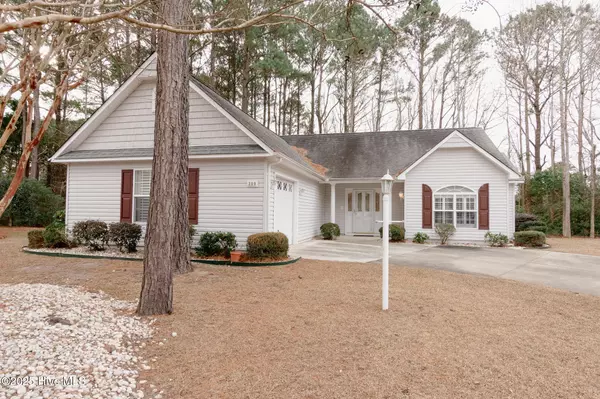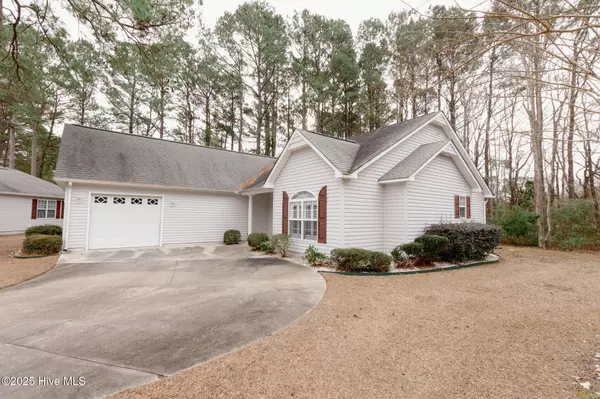309 Jasmine S Swansboro, NC 28584
3 Beds
2 Baths
1,574 SqFt
UPDATED:
01/14/2025 04:24 PM
Key Details
Property Type Condo
Sub Type Condominium
Listing Status Active
Purchase Type For Sale
Square Footage 1,574 sqft
Price per Sqft $193
Subdivision The Villages At Swansboro
MLS Listing ID 100483143
Style Wood Frame
Bedrooms 3
Full Baths 2
HOA Fees $4,800
HOA Y/N Yes
Originating Board Hive MLS
Year Built 2004
Annual Tax Amount $2,371
Property Description
Step inside to find a large, open living area perfect for entertaining or relaxing, complete with a cozy gas log fireplace and built-in plantation-style shutter blinds that add timeless elegance throughout the home. The spacious kitchen features under-cabinet lighting, two ample pantries, and plenty of counter space for meal preparation.
The dining area is enhanced by an extra sitting area, ideal for morning coffee or hosting friends. The master suite offers a tranquil retreat with a walk-in closet and a private en suite bathroom for ultimate comfort. Two additional bedrooms provide versatility for guests, hobbies, or a home office.
Additional highlights include a one-car garage, a back deck to enjoy a nice evening, and the convenience of the washer and dryer conveying (one less thing to worry about!).
This home is located in a quiet and friendly community, perfect for enjoying a low-maintenance lifestyle. Don't miss the opportunity to make this delightful condominium yours! Schedule your showing today!
Location
State NC
County Onslow
Community The Villages At Swansboro
Zoning R-10
Direction Hwy 24 toward Swansboro, left on Main St. Ext, left on Mt. Pleasant Rd, Left on Village Dr, 2nd left to Jasmine S, home at end of cul-de-sac
Location Details Mainland
Rooms
Primary Bedroom Level Primary Living Area
Interior
Interior Features Ceiling Fan(s), Pantry, Walk-in Shower, Walk-In Closet(s)
Heating Electric, Heat Pump
Cooling Central Air
Flooring Carpet, Vinyl
Fireplaces Type Gas Log
Fireplace Yes
Window Features Blinds
Appliance Washer, Stove/Oven - Electric, Refrigerator, Microwave - Built-In, Dryer, Dishwasher
Laundry Laundry Closet
Exterior
Parking Features Paved
Garage Spaces 1.0
Roof Type Shingle
Porch Deck
Building
Lot Description Cul-de-Sac Lot
Story 1
Entry Level One
Foundation Slab
Sewer Municipal Sewer
Water Municipal Water
New Construction No
Schools
Elementary Schools Swansboro
Middle Schools Swansboro
High Schools Swansboro
Others
Tax ID 1319e-27
Acceptable Financing Cash, Conventional, FHA, VA Loan
Listing Terms Cash, Conventional, FHA, VA Loan
Special Listing Condition None






