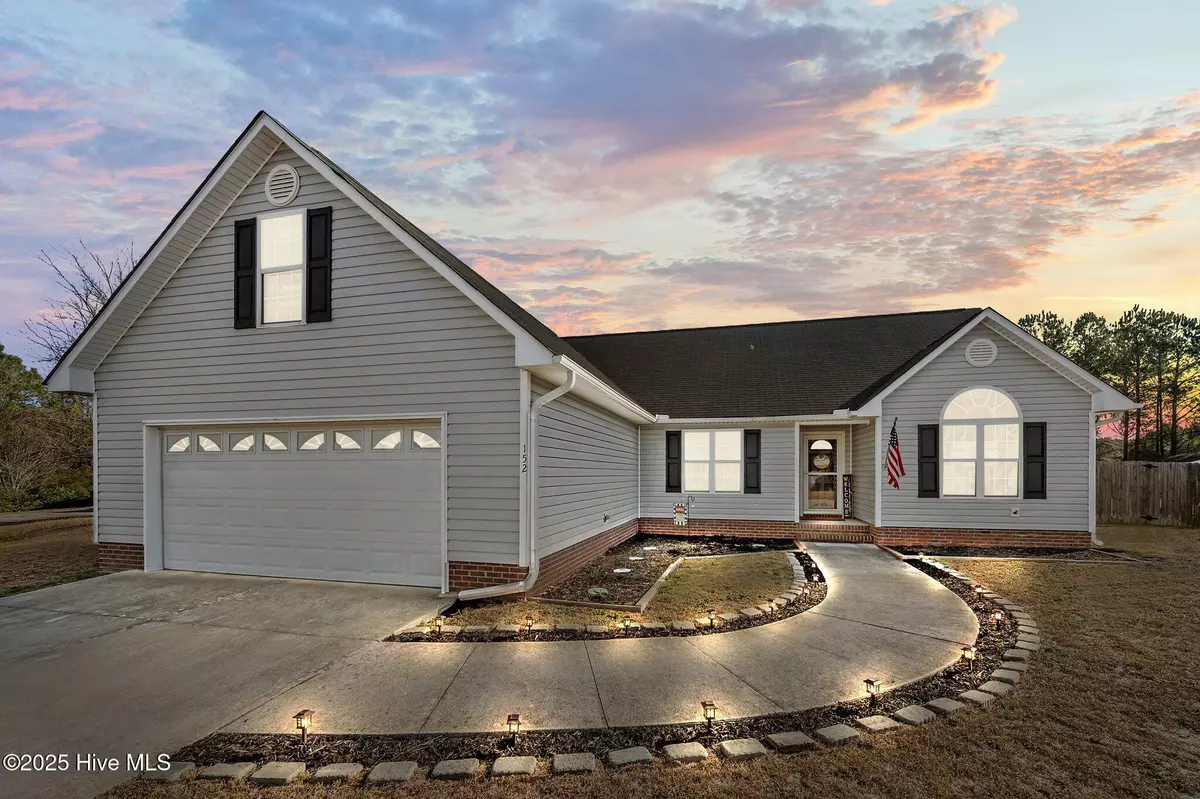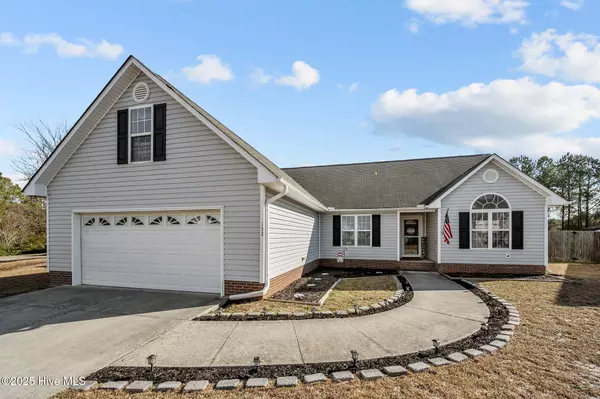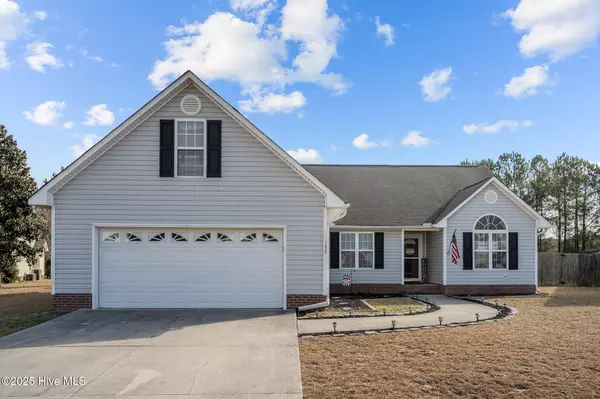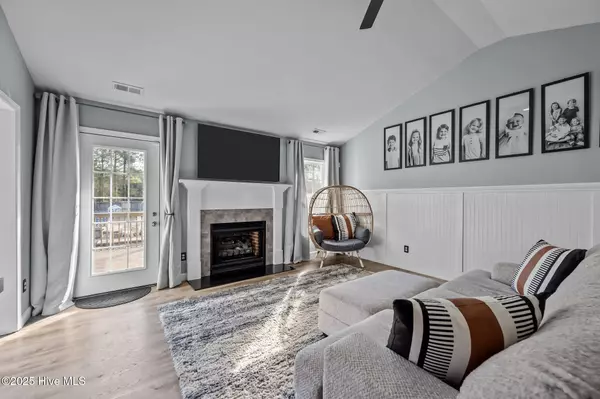152 Harvest Moon DR Richlands, NC 28574
3 Beds
2 Baths
1,931 SqFt
UPDATED:
01/13/2025 09:09 PM
Key Details
Property Type Single Family Home
Sub Type Single Family Residence
Listing Status Active
Purchase Type For Sale
Square Footage 1,931 sqft
Price per Sqft $157
Subdivision Catherines Crossing
MLS Listing ID 100483341
Style Wood Frame
Bedrooms 3
Full Baths 2
HOA Y/N No
Originating Board Hive MLS
Year Built 2006
Lot Size 0.360 Acres
Acres 0.36
Lot Dimensions IRG
Property Description
As you step inside, you'll immediately notice the fresh, neutral paint and durable, low-maintenance LVP flooring. The spacious living room features a gas fireplace, perfect for cozying up during chilly evenings. Adjacent to it is a formal dining room that can easily double as a home office or an extra flex space to suit your needs.
This home boasts three bedrooms, plus a bonus room over the garage, ideal for a playroom or guest space. The garage itself is already workout-room-ready, giving you even more flexibility.
The large, fenced-in yard is perfect for entertaining, featuring a spacious deck, a fire pit, a game area, and a large shed for all your storage needs. Whether you're hosting summer barbecues or winter gatherings under the stars, this space is designed for year-round enjoyment.
Don't miss the chance to call this wonderful property your home. Schedule a tour today and discover all the charm and comfort this home has to offer!
Location
State NC
County Onslow
Community Catherines Crossing
Zoning R-15
Direction from HWY 24, left on HWY 111, right on Harvest Moon. Home is on the right at the end of the road.
Location Details Mainland
Rooms
Basement None
Primary Bedroom Level Primary Living Area
Interior
Interior Features Master Downstairs
Heating Fireplace(s), Electric, Forced Air, Propane
Cooling Central Air
Flooring LVT/LVP
Appliance Stove/Oven - Electric, Refrigerator, Microwave - Built-In, Dishwasher
Laundry Hookup - Dryer, Washer Hookup
Exterior
Parking Features Garage Door Opener
Garage Spaces 2.0
Pool None
Roof Type Shingle
Accessibility None
Porch Deck, Porch
Building
Lot Description Cul-de-Sac Lot
Story 1
Entry Level One and One Half
Foundation Slab
Sewer Septic On Site
Water Municipal Water
New Construction No
Schools
Elementary Schools Richlands
Middle Schools Trexler
High Schools Richlands
Others
Tax ID 067251
Acceptable Financing Cash, Conventional, FHA, VA Loan
Listing Terms Cash, Conventional, FHA, VA Loan
Special Listing Condition None






