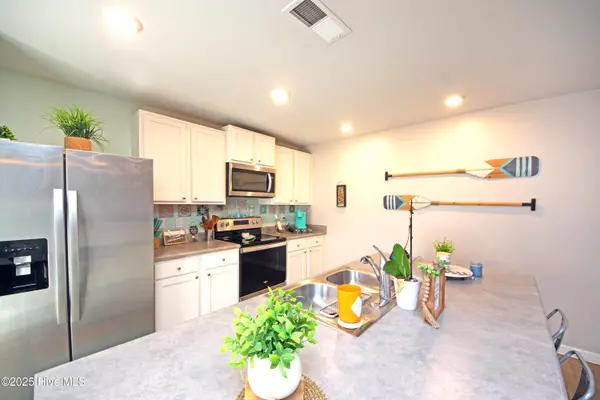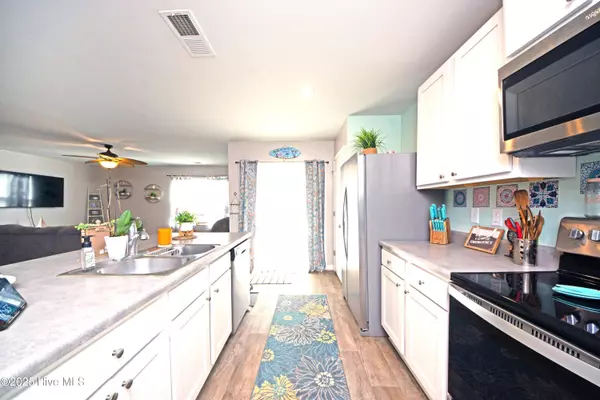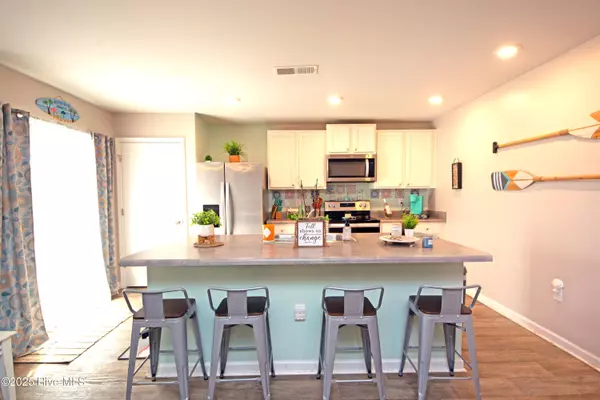186 Everett Yopp DR Sneads Ferry, NC 28460
3 Beds
2 Baths
1,480 SqFt
UPDATED:
01/15/2025 12:14 AM
Key Details
Property Type Single Family Home
Sub Type Single Family Residence
Listing Status Pending
Purchase Type For Sale
Square Footage 1,480 sqft
Price per Sqft $212
Subdivision Everett'S Creek East
MLS Listing ID 100483394
Style Wood Frame
Bedrooms 3
Full Baths 2
HOA Fees $228
HOA Y/N Yes
Originating Board Hive MLS
Year Built 2019
Lot Size 0.590 Acres
Acres 0.59
Lot Dimensions Irregular
Property Description
Step inside to discover a thoughtfully designed open floor plan featuring an inviting living area with warm tones and abundant natural light. The kitchen is a chef's dream, boasting all stainless steel appliances, ample counter space, and sleek cabinetry, making meal prep a breeze.
The primary suite offers a serene retreat with its spacious layout, walk-in closet, and en-suite bathroom, while two additional bedrooms provide flexibility for guests, a home office, or hobbies.
Outside, the privacy-fenced backyard is an entertainer's paradise! Enjoy cozy evenings by the designated fire pit or relax on the patio, savoring the peaceful surroundings. The 2-car garage provides plenty of storage and convenience, while the home's pristine condition ensures worry-free living from day one.
Located minutes from the beach, local dining, and Marine Corps Base Camp Lejeune, this home is perfect for those seeking a tranquil yet convenient lifestyle.
Schedule your private showing today and experience this beachy haven for yourself!
Location
State NC
County Onslow
Community Everett'S Creek East
Zoning Residential
Direction From Hwy 210, Turn onto Hwy 172, then Turn Left onto Everett Yopp Dr. Home is on the Right.
Location Details Mainland
Interior
Interior Features Foyer, Kitchen Island, Master Downstairs, 9Ft+ Ceilings, Ceiling Fan(s), Walk-In Closet(s)
Heating Heat Pump, Electric
Flooring Carpet, Vinyl
Fireplaces Type None
Fireplace No
Window Features Blinds
Appliance Stove/Oven - Electric, Refrigerator, Microwave - Built-In, Dishwasher
Laundry Laundry Closet
Exterior
Parking Features Concrete, Garage Door Opener, On Site
Garage Spaces 2.0
Roof Type Shingle
Porch Patio
Building
Story 1
Entry Level One
Foundation Slab
Sewer Municipal Sewer
Water Municipal Water
New Construction No
Schools
Elementary Schools Dixon
Middle Schools Dixon
High Schools Dixon
Others
Tax ID 165185
Acceptable Financing Cash, Conventional, FHA, USDA Loan, VA Loan
Listing Terms Cash, Conventional, FHA, USDA Loan, VA Loan
Special Listing Condition None






