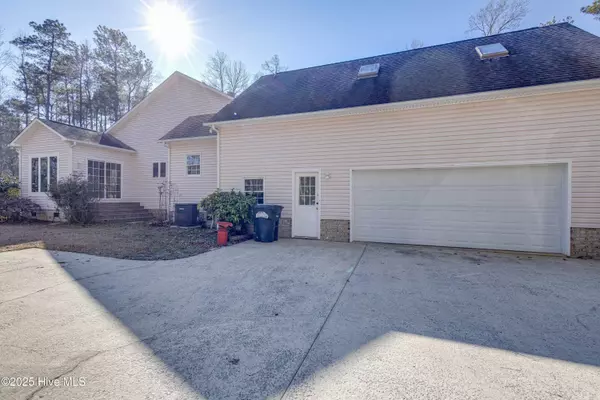255 Freshwater DR Blounts Creek, NC 27814
3 Beds
3 Baths
3,126 SqFt
UPDATED:
01/14/2025 02:14 AM
Key Details
Property Type Single Family Home
Sub Type Single Family Residence
Listing Status Active
Purchase Type For Sale
Square Footage 3,126 sqft
Price per Sqft $179
Subdivision Freshwater
MLS Listing ID 100483396
Style Wood Frame
Bedrooms 3
Full Baths 3
HOA Fees $350
HOA Y/N Yes
Originating Board Hive MLS
Year Built 2000
Lot Size 9.850 Acres
Acres 9.85
Lot Dimensions 148 Feet Road Frontage
Property Description
Large master bedroom with access to the large screened patio, 2 walk-in closets, walk in shower and large tub. There are two other bedrooms that share a hall bathroom. There is a large office upstairs, and could be used as a 4th bedroom, it has a nice closet and a full bathroom.
The kitchen has plenty of custom cabinets, a large island with seating and granite countertops, and a kitchen nook area. Walk out to a nice sunroom to enjoy the warm winter sun while having your coffee. There is entrance to the screened patio where you can enjoy looking at the large salt-pool,
The dinning room has designed crown molding,
a large mirror and a beautiful chandelier,
The cozy den has a fireplace with gas logs, and a large custom built attach bookcase.
The Community offers a pier and boat ramp, making it easy access to the Pamlico River by boat, where there is always fishing and crabbing all year. This homesite comes with a large 9.85 acre lot, partially cleared where you are able to follow the paths, walking, riding a golf cart or 4 wheelers. It's conveniently located 25 minutes to the town of Washington, 35 minutes to New Bern and 45 minutes to Greenville. If your are working from home, Starlink Highspeed access works nicely in this subdivision. Spectrum is also availlable.
Location
State NC
County Beaufort
Community Freshwater
Zoning Residential
Direction From Chocowinity take Hwy 33 east, TL on Old Blounts Creek Rd., Tl on Mouth of The Creek Rd, TR on Maules Point Rd, TR on Herring Run Rd, TR into Freshwater Dr. Hose will be on the left about 3/4 of a mile down
Location Details Mainland
Rooms
Other Rooms Storage
Basement Crawl Space, None
Primary Bedroom Level Primary Living Area
Interior
Interior Features Workshop, Bookcases, Kitchen Island, 9Ft+ Ceilings, Ceiling Fan(s), Walk-in Shower, Eat-in Kitchen, Walk-In Closet(s)
Heating Heat Pump, Fireplace(s), Electric, Propane
Cooling Central Air
Flooring Carpet, Wood
Fireplaces Type Gas Log
Fireplace Yes
Window Features Thermal Windows,Blinds
Appliance Washer, Stove/Oven - Electric, Self Cleaning Oven, Refrigerator, Microwave - Built-In, Ice Maker, Dryer, Double Oven, Dishwasher, Cooktop - Electric
Laundry Inside
Exterior
Parking Features Detached, Additional Parking, Concrete, Garage Door Opener
Garage Spaces 2.0
Pool In Ground
Utilities Available Community Water, Water Connected
Waterfront Description Water Access Comm,Waterfront Comm,None
Roof Type Architectural Shingle
Accessibility None
Porch Deck, Porch, Screened
Building
Lot Description Interior Lot, Open Lot, Wooded
Story 2
Entry Level One,One and One Half
Foundation Brick/Mortar, Permanent
Sewer Septic On Site
New Construction No
Schools
Elementary Schools Chocowinity
Middle Schools Chocowinity Middle School
High Schools Southside
Others
Tax ID 6600-98-4807
Acceptable Financing Cash, Conventional, VA Loan
Listing Terms Cash, Conventional, VA Loan
Special Listing Condition None






