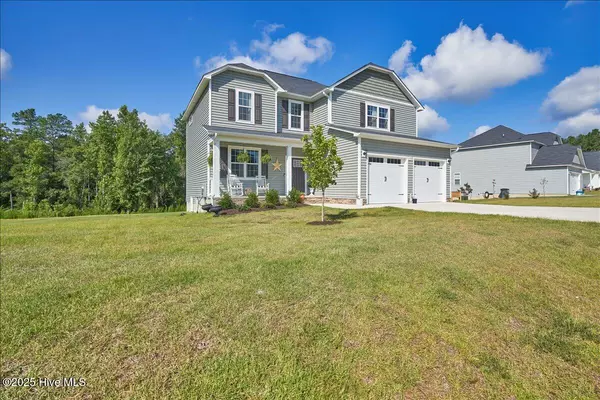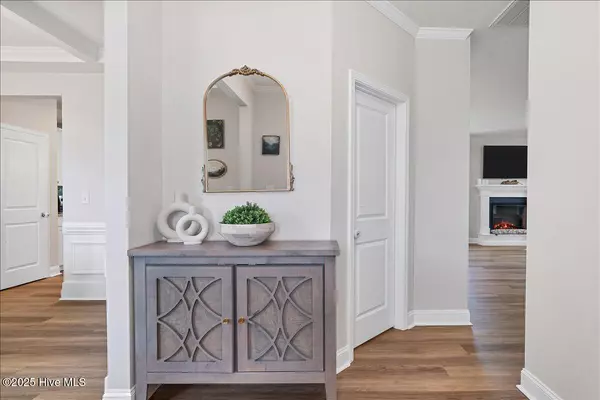712 Burley Oak DR Cameron, NC 28326
4 Beds
3 Baths
2,310 SqFt
UPDATED:
01/14/2025 01:05 AM
Key Details
Property Type Single Family Home
Sub Type Single Family Residence
Listing Status Active
Purchase Type For Sale
Square Footage 2,310 sqft
Price per Sqft $168
Subdivision Little River Run
MLS Listing ID 100483402
Style Wood Frame
Bedrooms 4
Full Baths 2
Half Baths 1
HOA Fees $120
HOA Y/N Yes
Originating Board Hive MLS
Year Built 2022
Annual Tax Amount $1,457
Lot Size 0.460 Acres
Acres 0.46
Lot Dimensions 118x187x92x189
Property Description
Location
State NC
County Moore
Community Little River Run
Zoning RA
Direction Heading North on HWY 1, take 24/27 East. Left on Bass Rd., Right on Page Store Rd. Right on Sierra, left on Burley Oak. Home will be on right.
Location Details Mainland
Rooms
Basement Crawl Space
Primary Bedroom Level Non Primary Living Area
Interior
Interior Features Foyer, Kitchen Island, Tray Ceiling(s), Pantry, Walk-in Shower, Walk-In Closet(s)
Heating Heat Pump, Electric
Exterior
Parking Features Concrete
Garage Spaces 2.0
Roof Type Architectural Shingle
Porch Covered, Deck, Porch
Building
Story 2
Entry Level Two
Sewer Septic On Site
Water Municipal Water
New Construction No
Schools
Elementary Schools Cameron Elementary
Middle Schools Crain'S Creek Middle
High Schools Union Pines High
Others
Tax ID 20200440
Acceptable Financing Cash, Conventional, FHA, USDA Loan, VA Loan
Listing Terms Cash, Conventional, FHA, USDA Loan, VA Loan
Special Listing Condition None






