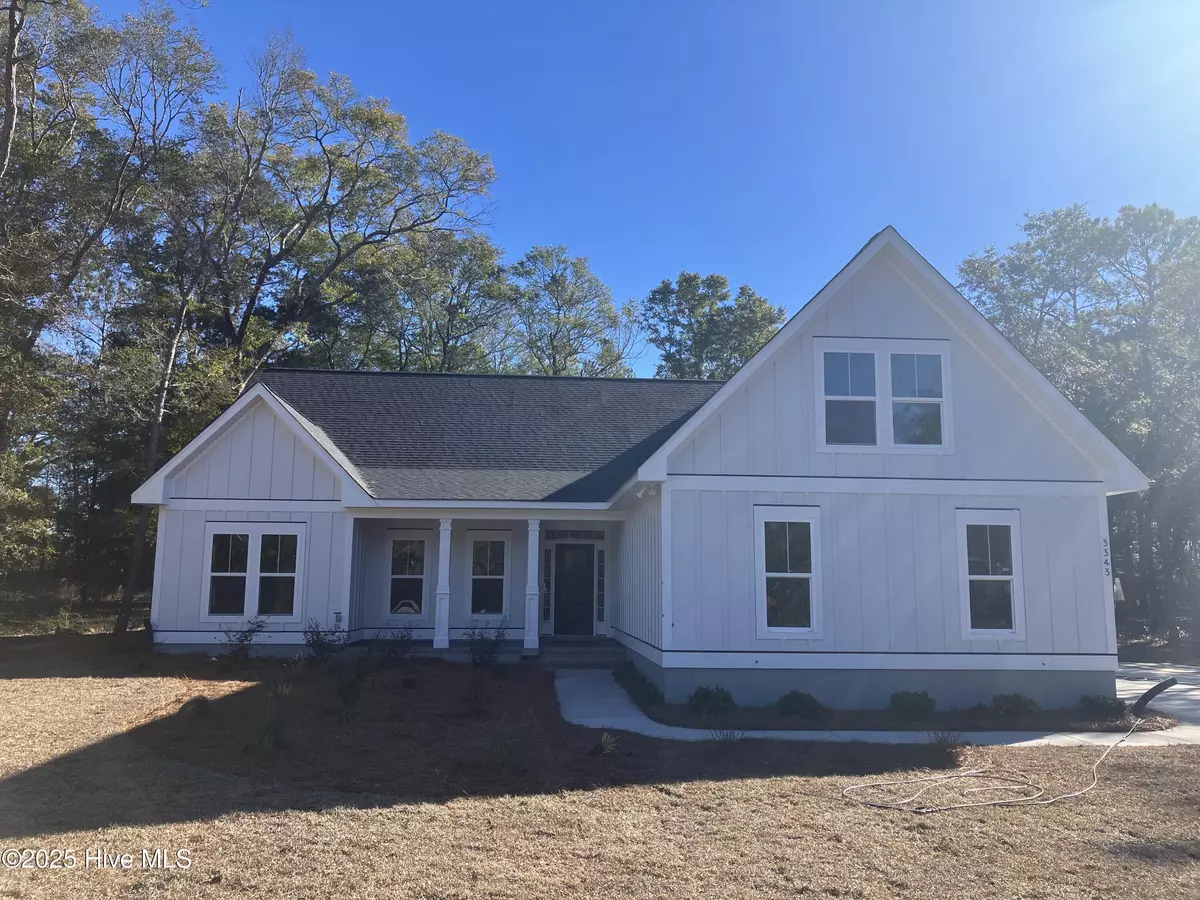3343 Stone Crab CT SW Supply, NC 28462
2 Beds
3 Baths
2,348 SqFt
UPDATED:
01/17/2025 02:12 PM
Key Details
Property Type Single Family Home
Sub Type Single Family Residence
Listing Status Active Under Contract
Purchase Type For Sale
Square Footage 2,348 sqft
Price per Sqft $266
Subdivision Oyster Harbour
MLS Listing ID 100483408
Style Wood Frame
Bedrooms 2
Full Baths 3
HOA Fees $1,734
HOA Y/N Yes
Originating Board Hive MLS
Year Built 2025
Annual Tax Amount $107
Lot Size 0.556 Acres
Acres 0.56
Lot Dimensions 100'x242'x100'x242'
Property Description
Location
State NC
County Brunswick
Community Oyster Harbour
Zoning R75
Direction From Rt. 17, turn onto Mt. Pisgah Rd. SW, turn right onto Oxpen Rd. SW, right onto Boones Neck Rd. SW and right onto Oyster Harbour Parkway, proceed through the gate, drive .7 mi turn right. In 900 feet turn left onto Stone Crab Ct SW. The Magnolia will be located on your right
Location Details Mainland
Rooms
Basement None
Primary Bedroom Level Primary Living Area
Interior
Interior Features Foyer, Master Downstairs, Vaulted Ceiling(s), Ceiling Fan(s), Walk-in Shower, Walk-In Closet(s)
Heating Heat Pump, Fireplace Insert, Electric, Forced Air
Cooling Zoned
Flooring Laminate
Fireplaces Type Gas Log
Fireplace Yes
Exterior
Exterior Feature Irrigation System
Parking Features Attached, Garage Door Opener
Garage Spaces 28.0
Utilities Available Community Water Available, Water Connected
Roof Type Architectural Shingle
Porch Patio, Porch, Screened
Building
Lot Description Interior Lot
Story 2
Entry Level One and One Half
Foundation Block, Raised, Slab
Sewer None, Septic On Site
Structure Type Irrigation System
New Construction Yes
Schools
Elementary Schools Supply
Middle Schools Cedar Grove
High Schools West Brunswick
Others
Tax ID 230lg008
Acceptable Financing Cash, Conventional, FHA
Listing Terms Cash, Conventional, FHA
Special Listing Condition None


