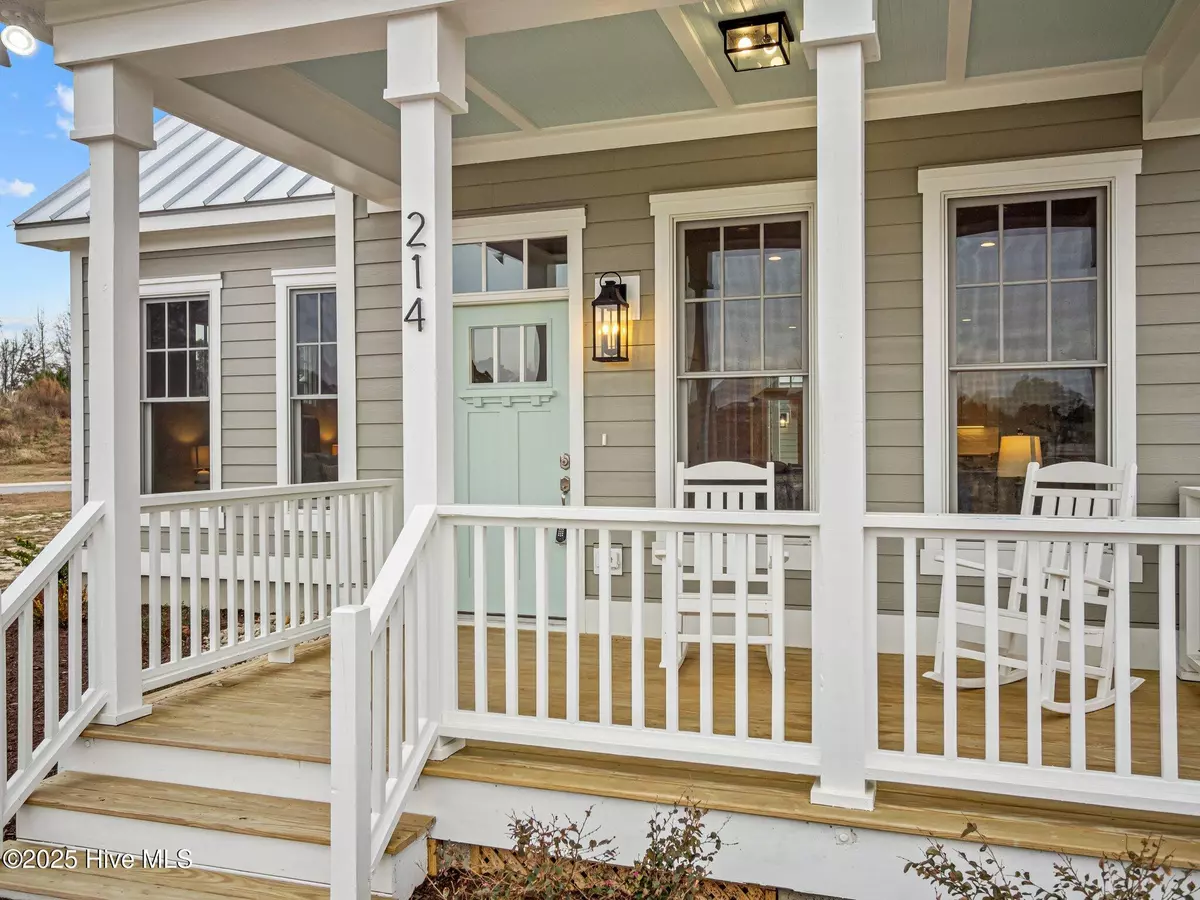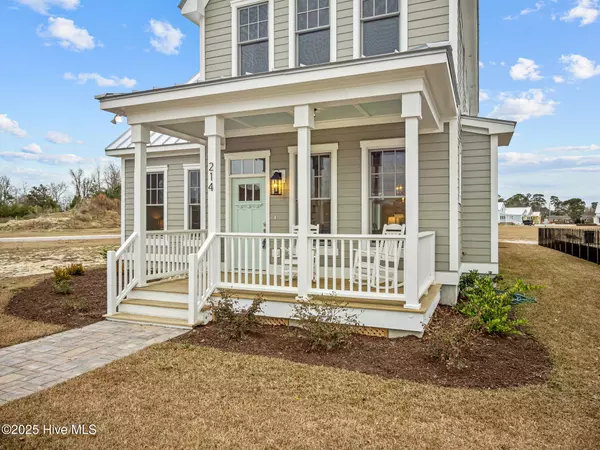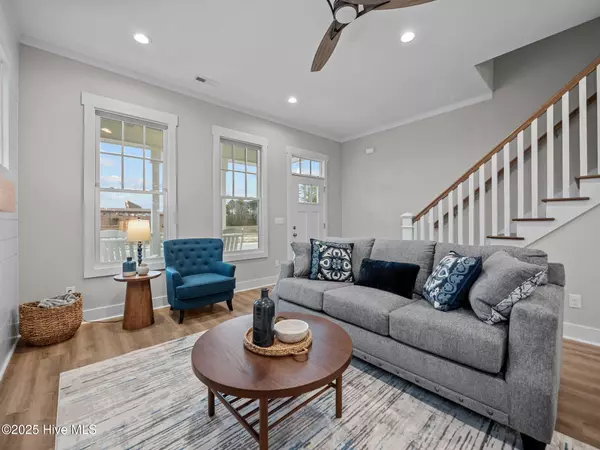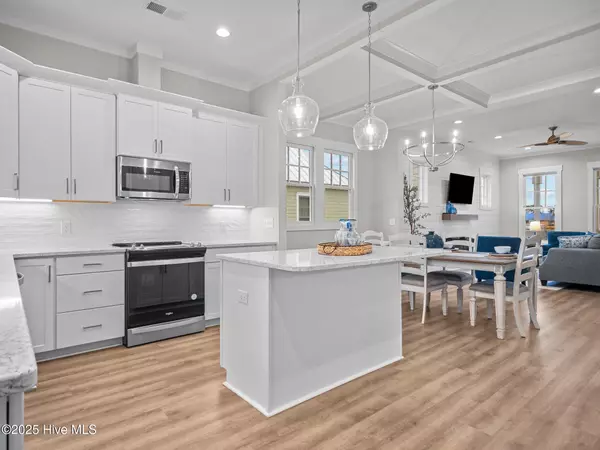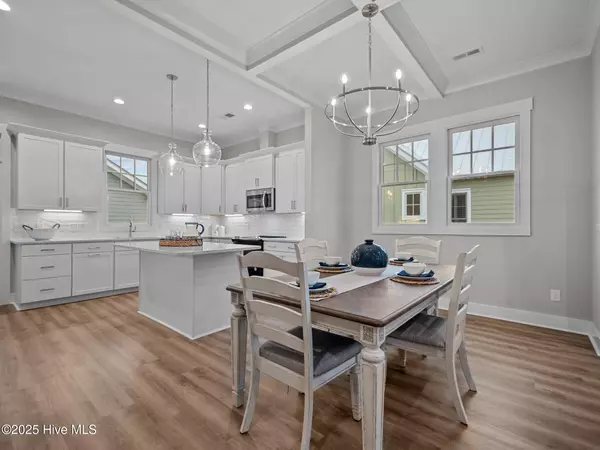214 Ward RD Swansboro, NC 28584
4 Beds
3 Baths
2,054 SqFt
UPDATED:
01/14/2025 09:23 PM
Key Details
Property Type Single Family Home
Sub Type Single Family Residence
Listing Status Active
Purchase Type For Sale
Square Footage 2,054 sqft
Price per Sqft $292
Subdivision Ward Farm Village
MLS Listing ID 100483577
Style Wood Frame
Bedrooms 4
Full Baths 2
Half Baths 1
HOA Fees $450
HOA Y/N Yes
Originating Board Hive MLS
Year Built 2024
Annual Tax Amount $552
Lot Size 7,405 Sqft
Acres 0.17
Lot Dimensions 51x137x52x140
Property Description
Location
State NC
County Onslow
Community Ward Farm Village
Zoning R-8SF
Direction From Hwy 70 West turn left at the intersection of Hwy 70 and Hwy 24. In 20.3 miles turn left onto Old Hammock Rd. Turn left onto Tarry More Ave/Tarry More Rd. Turn left onto Ward Rd. Turn right to stay on Ward Rd. House is on the right
Location Details Mainland
Rooms
Primary Bedroom Level Primary Living Area
Interior
Interior Features Solid Surface, Kitchen Island, Master Downstairs, 9Ft+ Ceilings, Ceiling Fan(s), Pantry, Walk-in Shower, Walk-In Closet(s)
Heating Electric, Forced Air
Cooling Central Air
Flooring LVT/LVP, Tile
Appliance Stove/Oven - Electric, Microwave - Built-In, Dishwasher
Laundry Hookup - Dryer, Washer Hookup, Inside
Exterior
Parking Features Garage Door Opener, On Site
Garage Spaces 2.0
Waterfront Description None
View Pond, Water
Roof Type Metal
Porch Open, Covered, Deck, Porch
Building
Story 2
Entry Level Two
Foundation Raised, Slab
Sewer Municipal Sewer
Water Municipal Water
New Construction Yes
Schools
Elementary Schools Swansboro
Middle Schools Swansboro
High Schools Swansboro
Others
Tax ID 172705
Acceptable Financing Cash, Conventional, VA Loan
Listing Terms Cash, Conventional, VA Loan
Special Listing Condition None


