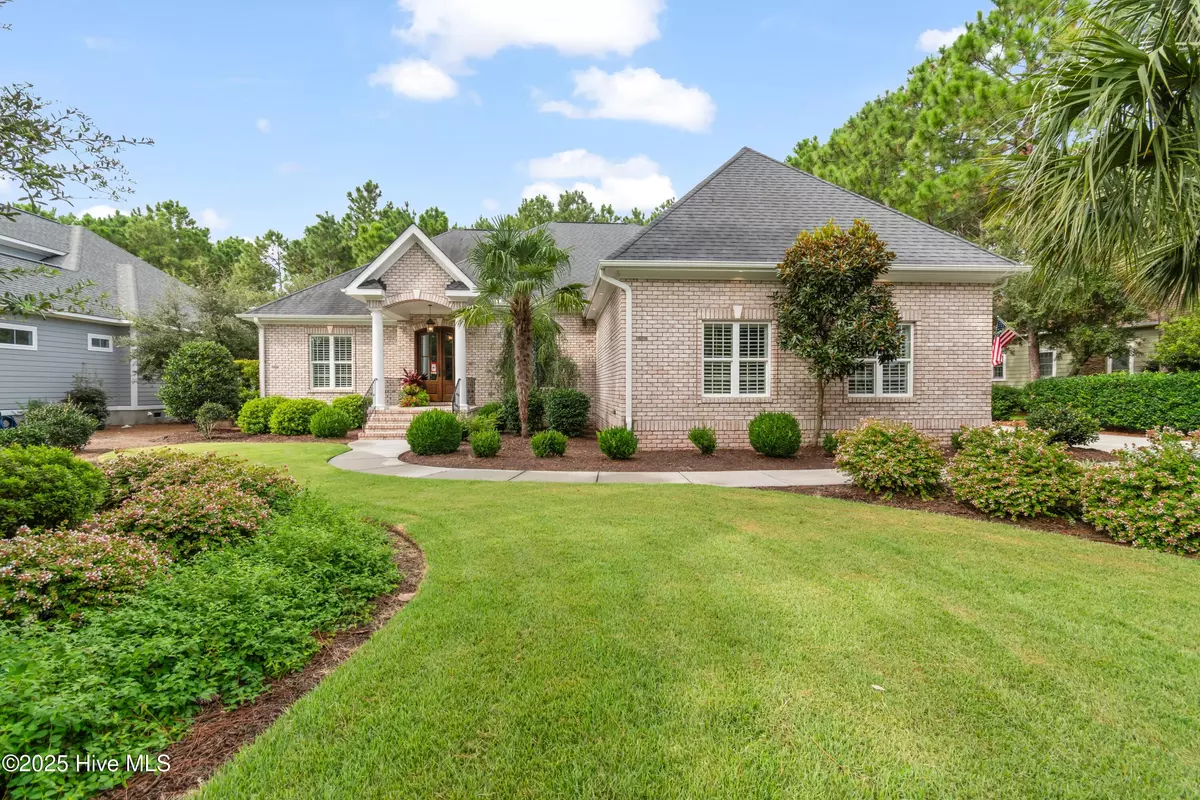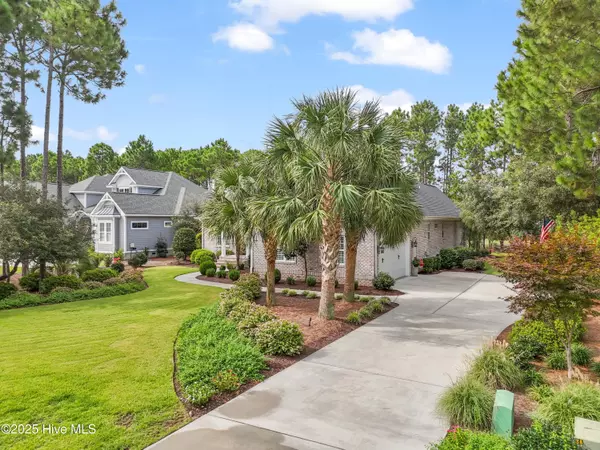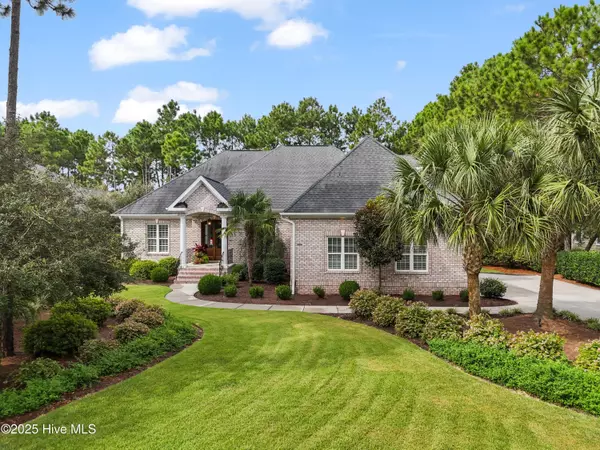3809 Ridge Crest DR Southport, NC 28461
4 Beds
4 Baths
3,509 SqFt
UPDATED:
01/15/2025 04:26 AM
Key Details
Property Type Single Family Home
Sub Type Single Family Residence
Listing Status Active
Purchase Type For Sale
Square Footage 3,509 sqft
Price per Sqft $334
Subdivision St James
MLS Listing ID 100483639
Bedrooms 4
Full Baths 3
Half Baths 1
HOA Fees $1,200
HOA Y/N Yes
Originating Board Hive MLS
Year Built 2015
Annual Tax Amount $3,588
Lot Size 0.381 Acres
Acres 0.38
Lot Dimensions 100X166
Property Description
The gourmet kitchen is a chef's dream, featuring a sleek all-white design with a 6-burner gas cooktop, stainless steel appliances, wine cooler, and a large granite island that invites gatherings. The walk-in pantry offers ample storage, making meal prep a breeze. Just off the kitchen, the primary suite is a sanctuary of comfort, complete with a spa-like bath, a walk-in shower, dual walk-in closets, and convenient access to the laundry room, which includes a utility sink for added functionality. Step into the expansive sunroom and enjoy serene views of the golf course. With custom tile flooring and floor-to-ceiling windows, this sun-drenched space is perfect for sipping your morning coffee or enjoying evening cocktails while watching the golfers. Whether hosting friends or unwinding with a good book, the sunroom is a versatile space that embraces the beauty of indoor-outdoor living. The main level also offers two guest rooms connected by a Jack-and-Jill bath, providing a comfortable and private retreat for visitors. An office with plenty of natural light, a powder room, and a thoughtfully designed drop zone with built-in workspace round out this level, offering both practicality and style. Upstairs, the bonus room with its own full bath and walk-in closet offers endless possibilities whether used as a media room, guest suite, or hobby space. The walk-in closet leads to a tech-shield attic, providing extra storage while enhancing energy efficiency. Beyond the home itself, the St. James Plantation lifestyle is second to none. Residents can enjoy access to four championship golf courses, four clubhouses with dining options, a full-service marina complete with the popular Beacon 315 Restaurant, multiple pools, and Waterway Park with its fitness trail, kayak launch, and pier. There's also an exclusive oceanfront beach club featuring private parking and a pool. With its blend of luxury, comfort, and desirable location on the Reserve Golf Course, this home is a rare find in the heart of St. James Plantation.
Location
State NC
County Brunswick
Community St James
Zoning Sj-Epud
Direction From the main gate take St James Dr to Ridgecrest Dr and make a right. Home is on the left.
Location Details Mainland
Rooms
Basement Crawl Space
Primary Bedroom Level Primary Living Area
Interior
Interior Features Foyer, Solid Surface, Bookcases, Kitchen Island, Master Downstairs, 9Ft+ Ceilings, Tray Ceiling(s), Ceiling Fan(s), Pantry, Walk-in Shower, Walk-In Closet(s)
Heating Electric, Heat Pump
Cooling Central Air, Zoned
Flooring Wood
Fireplaces Type Gas Log
Fireplace Yes
Window Features Blinds
Exterior
Parking Features On Site, Paved
Garage Spaces 2.0
View Golf Course
Roof Type Composition
Porch Enclosed, Patio, Porch
Building
Lot Description On Golf Course
Story 2
Entry Level Two
Sewer Municipal Sewer
Water Municipal Water
New Construction No
Schools
Elementary Schools Virginia Williamson
Middle Schools South Brunswick
High Schools South Brunswick
Others
Tax ID 220aa006
Acceptable Financing Cash, Conventional
Listing Terms Cash, Conventional
Special Listing Condition None






