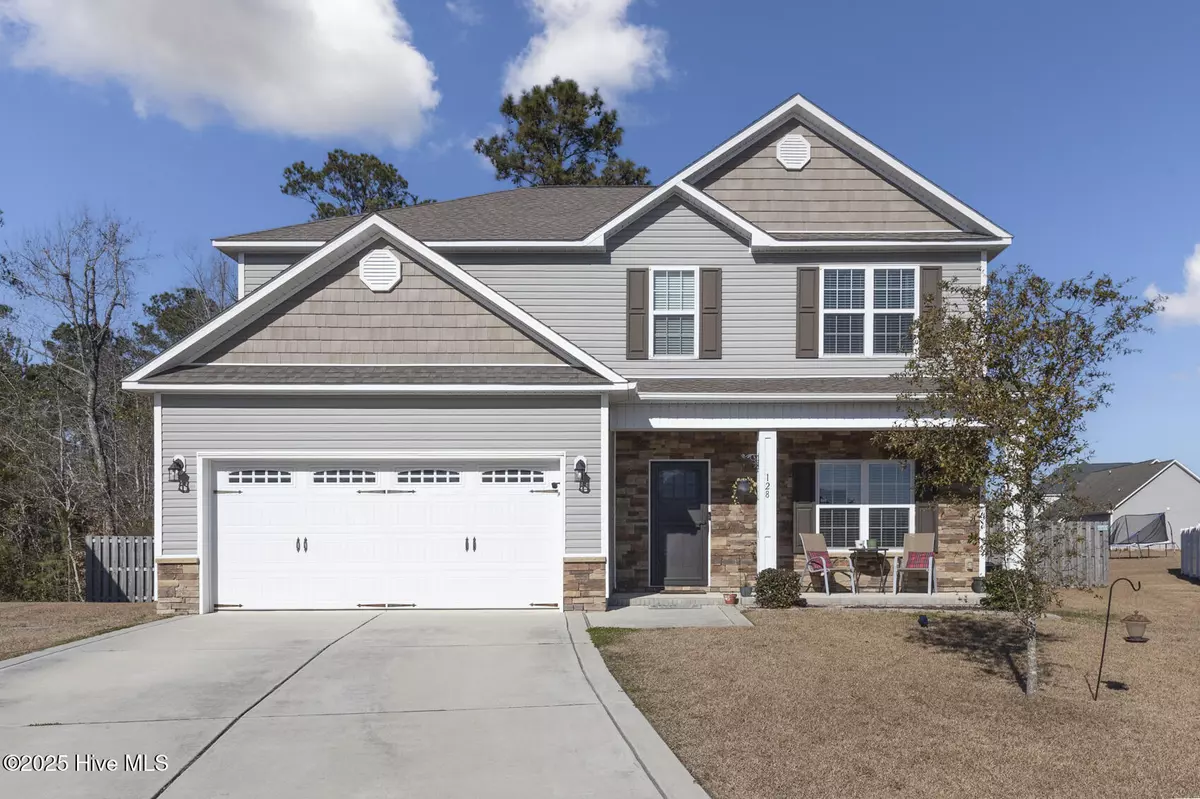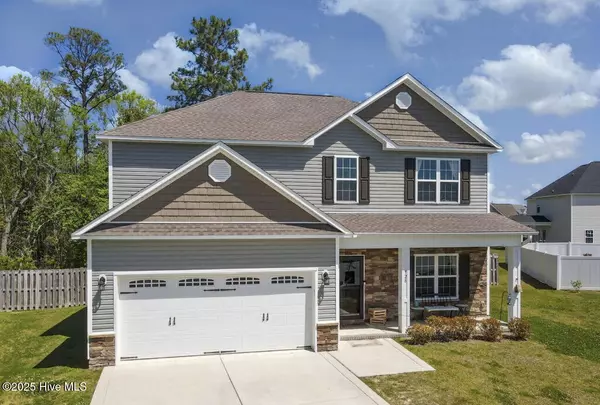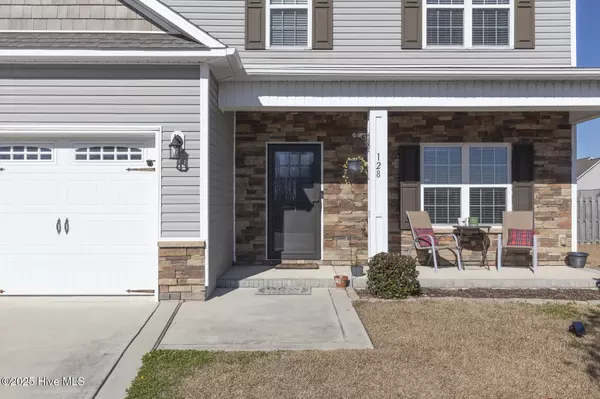128 South Sea ST Jacksonville, NC 28546
4 Beds
3 Baths
2,160 SqFt
UPDATED:
01/16/2025 10:02 PM
Key Details
Property Type Single Family Home
Sub Type Single Family Residence
Listing Status Active
Purchase Type For Sale
Square Footage 2,160 sqft
Price per Sqft $167
Subdivision Onslow Bay
MLS Listing ID 100483956
Style Wood Frame
Bedrooms 4
Full Baths 2
Half Baths 1
HOA Fees $375
HOA Y/N Yes
Originating Board Hive MLS
Year Built 2018
Annual Tax Amount $1,782
Lot Size 0.270 Acres
Acres 0.27
Lot Dimensions 38 x 111 x 74 x 88 x 123
Property Description
Nestled in a quiet cul-de-sac, this beautiful, established 4 BR & 2.5 Baths HOME has it all: Upon entering the Foyer, you will be greeted by the Formal Dining Room / Flex Room, the open floor concept of Kitchen w/ Island and Granite Counter Tops & the Living Room, opening up to the covered back porch (12 x 10), leading into the fully fenced-in backyard with a 6 ft Privacy Fence. The added concrete slab offers additional room for your BBQ fun and seating arrangements while watching the kids & pets play.
Following the Engineered Pine Stairs up to the 2nd floor, you will find 1 full Bath, 4 Bedrooms, including the spacious Primary Bedroom with its own Walk-In Closet and Bathroom Suite with Walk-In-Shower, Garden Tub, Double Vanity and separate WC, and also the bright, conveniently located Laundry Room.
A new Water Softener System has been installed and will remain with the Home, an approx. $10,000 value.
New Dishwasher in November 2024
Exterior Patio TV & Kids BR TV do convey for free
Location
State NC
County Onslow
Community Onslow Bay
Zoning RA
Direction Coming from Hwy 24 / 17 onto Piney Green Rd, turn onto Rocky Run Rd, R onto Olde Towne Pointe Blvd, L onto Onslow Bay Dr, R onto Olde Towne Pointe Blvd, L onto South Sea Street and follow to the end into the cul-de-sac ** 128 South Sea Street * WELCOME ! *
Location Details Mainland
Rooms
Basement None
Primary Bedroom Level Non Primary Living Area
Interior
Interior Features Foyer, Tray Ceiling(s), Ceiling Fan(s), Pantry, Walk-in Shower, Walk-In Closet(s)
Heating Heat Pump, Electric
Cooling Whole House Fan
Flooring LVT/LVP, Carpet, Tile
Window Features Blinds
Appliance Water Softener, Stove/Oven - Electric, Refrigerator, Microwave - Built-In, Ice Maker, Disposal, Dishwasher, Cooktop - Electric
Laundry Hookup - Dryer, Washer Hookup, Inside
Exterior
Parking Features Attached, Off Street, On Site, Paved
Garage Spaces 2.0
Roof Type Shingle
Porch Covered, Patio, Porch
Building
Lot Description Cul-de-Sac Lot
Story 2
Entry Level Two
Foundation Slab
Sewer Municipal Sewer
Water Municipal Water
New Construction No
Schools
Elementary Schools Silverdale
Middle Schools Hunters Creek
High Schools White Oak
Others
Tax ID 1127c-199
Acceptable Financing Cash, Conventional, FHA, USDA Loan, VA Loan
Listing Terms Cash, Conventional, FHA, USDA Loan, VA Loan
Special Listing Condition None






