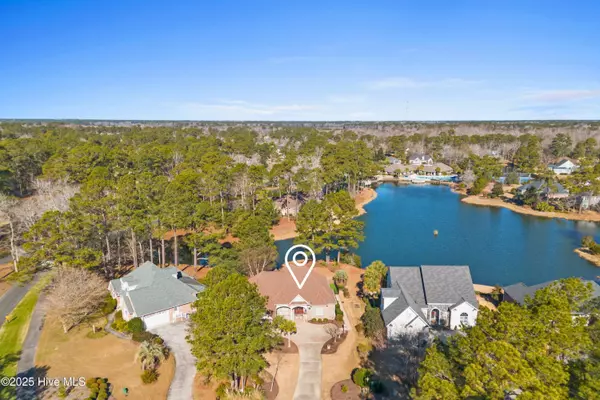6730 Newcastle LN SW Ocean Isle Beach, NC 28469
4 Beds
4 Baths
2,667 SqFt
UPDATED:
01/16/2025 05:58 PM
Key Details
Property Type Single Family Home
Sub Type Single Family Residence
Listing Status Active
Purchase Type For Sale
Square Footage 2,667 sqft
Price per Sqft $346
Subdivision Ocean Ridge Plantation
MLS Listing ID 100483973
Style Wood Frame
Bedrooms 4
Full Baths 3
Half Baths 1
HOA Fees $2,710
HOA Y/N Yes
Originating Board Hive MLS
Year Built 2013
Annual Tax Amount $2,572
Lot Size 0.392 Acres
Acres 0.39
Lot Dimensions 54x226x97x120x74
Property Description
Step into a sophisticated open floor plan adorned with high-end finishes, including gleaming hardwood floors, 11' ceilings, and custom plantation shutters. The gourmet kitchen is a chef's dream, featuring granite countertops, double ovens, and stainless steel appliances. Sliding glass doors in the living room and primary suite create a seamless transition to outdoor living, where you'll find a covered porch, complete with an outdoor kitchen - ideal for entertaining while enjoying tranquil lake views.
The thoughtfully designed layout provides a spacious primary suite with a spa-like en-suite bathroom, while two additional bedrooms on the main level offer privacy and comfort. Upstairs, a large bonus room with an en-suite bath serves as a perfect guest retreat. Outside, a fenced, low-maintenance turf area ensures safety for children and pets without compromising the serene ambiance of your waterfront oasis and views of the natural surroundings.
Beyond the home, Ocean Ridge Plantation offers a lifestyle unlike any other. Enjoy access to world-class amenities, including multiple championship golf courses, indoor and outdoor pools, tennis and pickleball courts, and a vibrant social community. Residents also benefit from exclusive access to a private beach clubhouse at Sunset Beach, complete with a boardwalk, showers, and parking - a true gem of coastal living.
Perfectly positioned near the golf clubhouses and community amenities, this home provides convenience, luxury, and an opportunity to immerse yourself in the vibrant coastal lifestyle of Ocean Isle Beach.
Location
State NC
County Brunswick
Community Ocean Ridge Plantation
Zoning Co-R-7500
Direction From Hwy 17, turn into Main Gate of Ocean Ridge Plantation. Then turn Left on Abbington Place & Left again onto Newcastle Ln. The house will be on the right.
Location Details Mainland
Rooms
Basement None
Primary Bedroom Level Primary Living Area
Interior
Interior Features Foyer, Solid Surface, Bookcases, Kitchen Island, Master Downstairs, 9Ft+ Ceilings, Tray Ceiling(s), Ceiling Fan(s), Pantry, Walk-in Shower, Walk-In Closet(s)
Heating Electric, Heat Pump
Cooling Central Air
Flooring Carpet, Tile, Wood
Fireplaces Type Gas Log
Fireplace Yes
Window Features Blinds
Appliance Washer, Stove/Oven - Gas, Refrigerator, Microwave - Built-In, Dryer, Double Oven, Disposal, Dishwasher
Laundry Inside
Exterior
Exterior Feature Irrigation System
Parking Features On Site, Paved
Garage Spaces 2.0
Pool None
Waterfront Description None
View Pond, Water
Roof Type Architectural Shingle
Accessibility None
Porch Covered, Enclosed, Patio, Porch, Screened
Building
Story 2
Entry Level Two
Foundation Slab
Sewer Municipal Sewer
Water Municipal Water
Structure Type Irrigation System
New Construction No
Schools
Elementary Schools Union
Middle Schools Shallotte Middle
High Schools West Brunswick
Others
Tax ID 211la002
Acceptable Financing Cash, Conventional
Listing Terms Cash, Conventional
Special Listing Condition None






