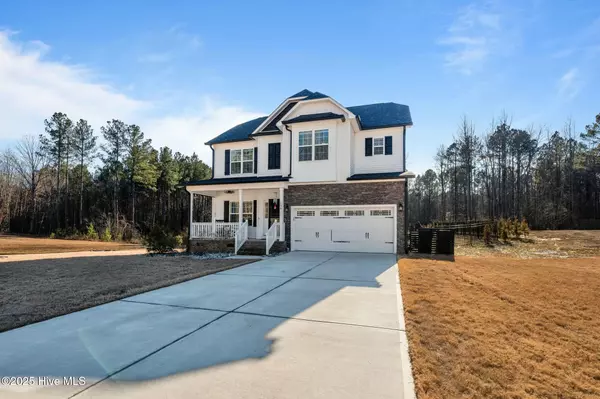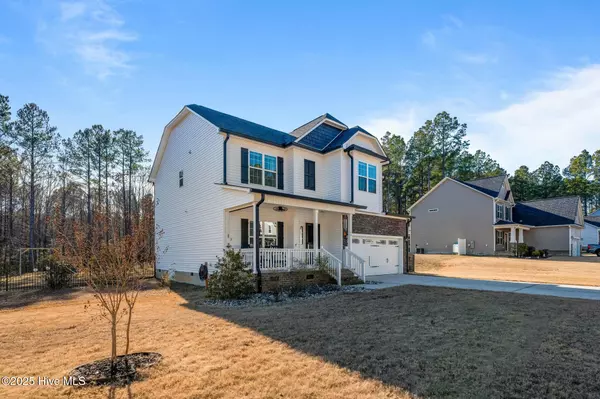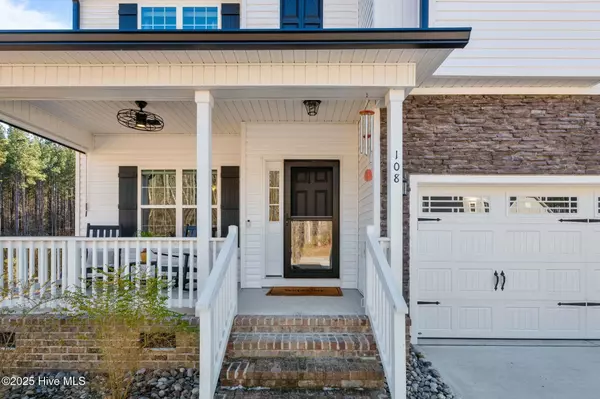108 Tailwind LN Smithfield, NC 27577
4 Beds
3 Baths
2,349 SqFt
UPDATED:
01/17/2025 07:20 PM
Key Details
Property Type Single Family Home
Sub Type Single Family Residence
Listing Status Active
Purchase Type For Sale
Square Footage 2,349 sqft
Price per Sqft $180
MLS Listing ID 100484080
Style Wood Frame
Bedrooms 4
Full Baths 2
Half Baths 1
HOA Fees $300
HOA Y/N Yes
Originating Board Hive MLS
Year Built 2022
Lot Size 1.050 Acres
Acres 1.05
Lot Dimensions 99x349x142x81x240
Property Description
Upstairs you will find a large laundry room with built-in shelving, offering added convenience and organization. The KING-SIZED owner's suite is a true retreat, complete with a dreamy en-suite bathroom featuring a walk-in shower, soaking tub, double vanity, and custom shelving in closet for added comfort and functionality. The serene, screened back porch provides a peaceful space to unwind, while the huge patio area is ideal for grilling, outdoor dining, and entertaining guests. The playground in the backyard will stay, adding even more appeal to this family-friendly home.
Upgrades throughout the home include, 6-inch gutters, French drains, custom blinds, and exquisite custom molding and trim that enhance its already beautiful interior. The home also includes a 2-car ATTACHED garage and an array of thoughtful details that elevate this property to the next level. With all of these features and upgrades, this home truly offers everything you could want and more. Don't miss the chance to make it yours!
Location
State NC
County Johnston
Community Other
Zoning Res
Direction Continue on US-301 S. Take Cleveland Rd to Crantock Rd, Turn left onto Crantock Rd, Turn left onto Vadar St, Turn left onto Berg St, Turn right onto Headwind Ln, Turn left onto Tailwind Ln and the home will be on your right.
Location Details Mainland
Rooms
Basement Crawl Space
Primary Bedroom Level Non Primary Living Area
Interior
Interior Features Foyer, Solid Surface, Kitchen Island, Ceiling Fan(s), Walk-in Shower, Eat-in Kitchen, Walk-In Closet(s)
Heating Heat Pump, Electric
Cooling Central Air
Flooring Carpet, Laminate
Appliance Range, Microwave - Built-In, Dishwasher
Laundry Inside
Exterior
Parking Features Attached, Covered, Concrete, Garage Door Opener, Lighted, On Site
Garage Spaces 2.0
Roof Type Shingle
Porch Open, Covered, Patio, Porch, Screened
Building
Lot Description Level, Open Lot, Wooded
Story 2
Entry Level One and One Half,Two
Sewer Septic On Site
Water Municipal Water
New Construction No
Schools
Elementary Schools West Smithfield
Middle Schools Swift Creek
High Schools Cleveland
Others
Tax ID 166400-97-2383
Acceptable Financing Cash, Conventional, FHA, USDA Loan, VA Loan
Listing Terms Cash, Conventional, FHA, USDA Loan, VA Loan
Special Listing Condition None






