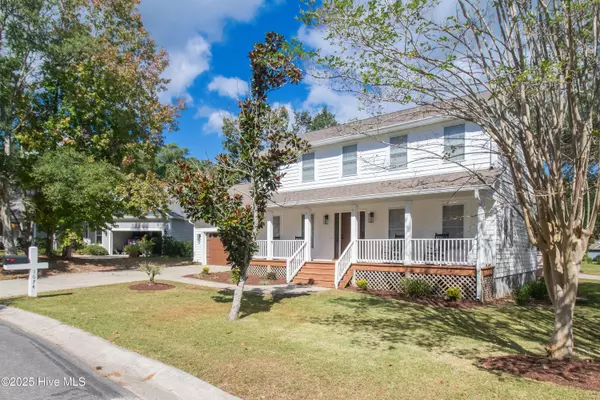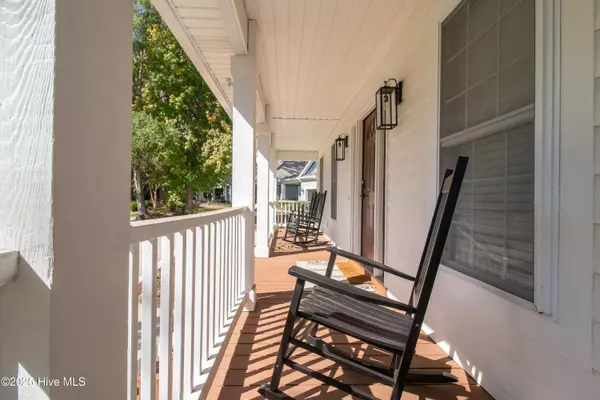1674 Deerfield DR SW Ocean Isle Beach, NC 28469
3 Beds
3 Baths
2,203 SqFt
UPDATED:
01/18/2025 03:01 AM
Key Details
Property Type Single Family Home
Sub Type Single Family Residence
Listing Status Active
Purchase Type For Sale
Square Footage 2,203 sqft
Price per Sqft $181
Subdivision Brick Landing
MLS Listing ID 100484205
Style Wood Frame
Bedrooms 3
Full Baths 2
Half Baths 1
HOA Fees $1,344
HOA Y/N Yes
Originating Board Hive MLS
Year Built 1998
Lot Size 7,841 Sqft
Acres 0.18
Lot Dimensions 81x91x120x71
Property Description
Situated on a corner, cul-de-sac lot the home welcomes you with skillfully placed landscaping & a covered front porch.
The home's exterior features freshly painted cedar siding & a 2019 roof.
Upon entering the home's foyer you will immediately notice the lovely refinished heart pine hardwood floors & new interior paint throughout the open floor plan.
The main floor features an office/flex space with custom-built in bookshelves. The dining room is directly across from the office. The dining room has a gorgeous accent wall and exquisite modern light fixture.
As you pass through the foyer to the living room you will be greeted with an expansive entertainment space that is open to the kitchen.
A shiplap feature wall anchors the family room with custom mantle & electric fireplace.
The kitchen is equipped with stainless appliances (new Whirlpool refrigerator), fresh white cabinetry with black accents & countertops that compliment the interior. Did I mention the kitchen is an eat-in kitchen?
A powder room is on the main floor allowing ease of access for family members & guests to use.
The main floor's back porch & entertainment patio are directly off the family room.
You will take the beautiful interior staircase to the second floor to view the home's 3 bedrooms, 2 full bathrooms & laundry room with new GE washer/dryer.
The primary bedroom is extremely spacious, features a walk-in closet & en-suite.
The second & third bedrooms are generous in size & have ample storage in their respective closets. A guest bathroom is off the hallway.
You will love the amenities Brick Landing has including: a large outdoor pool, hot tub, clubhouse, pickle ball courts & more.
Call to schedule your private showing today!
Location
State NC
County Brunswick
Community Brick Landing
Zoning R75
Direction Turn into Brick Landing Plantation from Hwy 179. From the guard gate, stay straight on Landing Blvd. Turn right onto Oakbrook Dr SW, then turn right onto Deerfield Dr SW. Home is on the right side of the road, corner lot on far side of cul-de-sac.
Location Details Mainland
Rooms
Basement Crawl Space
Primary Bedroom Level Non Primary Living Area
Interior
Interior Features Foyer, Bookcases, Kitchen Island, Ceiling Fan(s), Pantry, Walk-In Closet(s)
Heating Electric, Heat Pump
Cooling Central Air
Flooring Wood
Window Features Blinds
Appliance Freezer, Washer, Stove/Oven - Electric, Self Cleaning Oven, Refrigerator, Microwave - Built-In, Ice Maker, Dryer, Disposal, Dishwasher
Laundry Inside
Exterior
Parking Features Paved
Garage Spaces 2.0
View Golf Course
Roof Type Shingle
Porch Open, Covered, Deck, Porch
Building
Lot Description Cul-de-Sac Lot, Corner Lot
Story 2
Entry Level Two
Foundation Block
Sewer Municipal Sewer
Water Municipal Water
New Construction No
Schools
Elementary Schools Union
Middle Schools Shallotte Middle
High Schools West Brunswick
Others
Tax ID 244cb058
Acceptable Financing Cash, Conventional, FHA
Listing Terms Cash, Conventional, FHA
Special Listing Condition None






