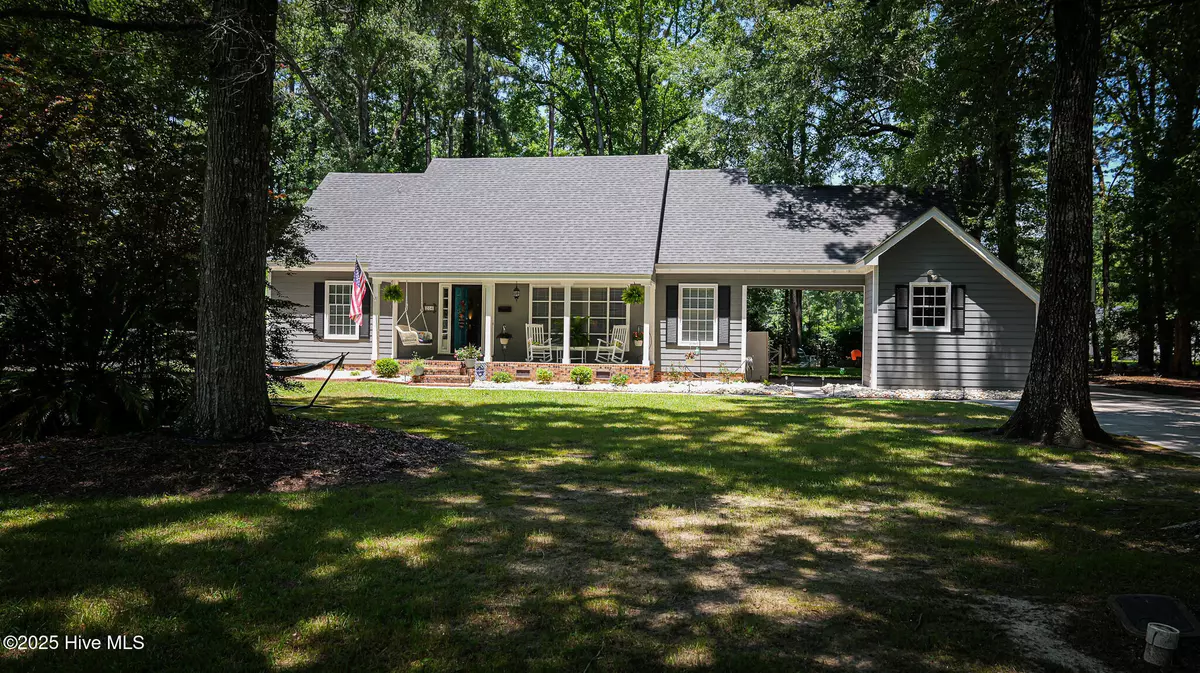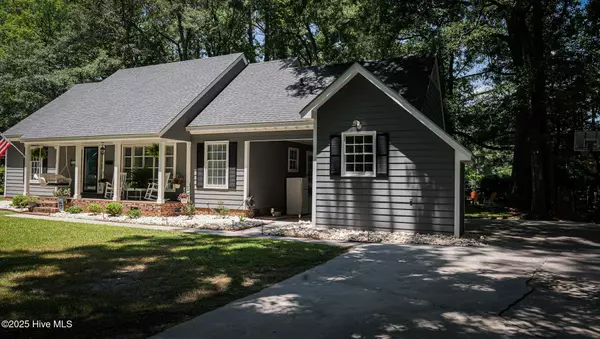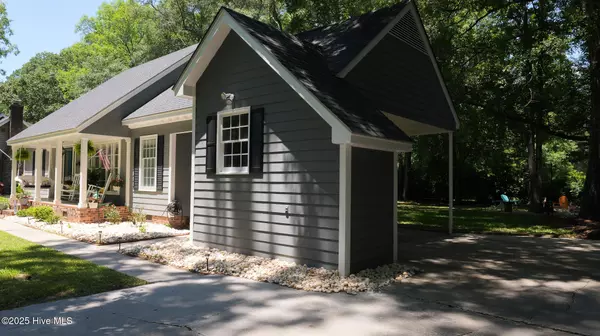204 High ST Whiteville, NC 28472
4 Beds
4 Baths
2,502 SqFt
UPDATED:
01/19/2025 06:15 PM
Key Details
Property Type Single Family Home
Sub Type Single Family Residence
Listing Status Active
Purchase Type For Sale
Square Footage 2,502 sqft
Price per Sqft $121
Subdivision Not In Subdivision
MLS Listing ID 100484248
Style Wood Frame
Bedrooms 4
Full Baths 4
HOA Y/N No
Originating Board Hive MLS
Year Built 1977
Annual Tax Amount $2,601
Lot Size 0.410 Acres
Acres 0.41
Lot Dimensions 100x182x110x173
Property Description
Location
State NC
County Columbus
Community Not In Subdivision
Zoning Residential
Direction From Listing office 701 S turn left onto Washington Street turn left onto James Street and James Street turns into High Street, home on the left
Location Details Mainland
Rooms
Primary Bedroom Level Primary Living Area
Interior
Interior Features Foyer, Master Downstairs
Heating Heat Pump, Electric
Flooring Carpet, Wood
Fireplaces Type None
Fireplace No
Window Features Blinds
Appliance Stove/Oven - Gas, Refrigerator, Microwave - Built-In, Dishwasher
Exterior
Parking Features Attached, Concrete
Carport Spaces 1
Roof Type Shingle
Porch Covered, Deck, Porch
Building
Story 2
Entry Level Two
Foundation Brick/Mortar
Sewer Municipal Sewer
Water Municipal Water
New Construction No
Schools
Elementary Schools Whiteville Primary School
Middle Schools Central Middle School
High Schools Whiteville High School
Others
Tax ID 0281.02-97-0481.000
Acceptable Financing Cash, Conventional, FHA, USDA Loan, VA Loan
Listing Terms Cash, Conventional, FHA, USDA Loan, VA Loan
Special Listing Condition None






