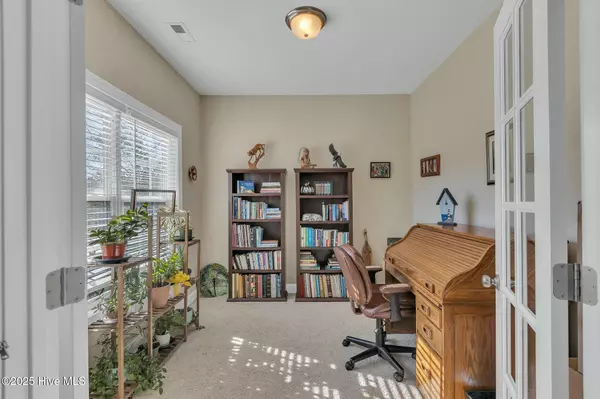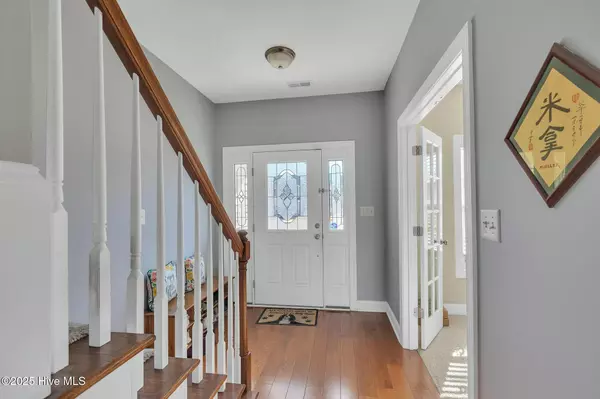114 Cormorant DR Swansboro, NC 28584
4 Beds
3 Baths
2,450 SqFt
UPDATED:
02/23/2025 07:39 AM
Key Details
Property Type Single Family Home
Sub Type Single Family Residence
Listing Status Active
Purchase Type For Sale
Square Footage 2,450 sqft
Price per Sqft $197
Subdivision Halls Creek North
MLS Listing ID 100484300
Style Wood Frame
Bedrooms 4
Full Baths 2
Half Baths 1
HOA Fees $75
HOA Y/N Yes
Originating Board Hive MLS
Year Built 2009
Annual Tax Amount $3,261
Lot Size 0.580 Acres
Acres 0.58
Lot Dimensions 98x200
Property Sub-Type Single Family Residence
Property Description
Welcome to this beautifully maintained 4-bedroom, 3-bathroom home, offering an unbeatable location in one of the most highly sought-after neighborhoods! Perfectly nestled just minutes from the serene Hammocks Beach, this home boasts both comfort and convenience.
Step inside to find a spacious and well-maintained interior, with brand-new carpets being installed throughout the living room, stairs, and upstairs hallway—making the home feel even fresher and more inviting! The open layout offers plenty of room for both family living and entertaining, with a cozy atmosphere and bright natural light throughout.
One of the standout features of this property is the newly built, heated and cooled wood shop located in the backyard—ideal for hobbyists, artists, or anyone who loves to work on projects in a climate-controlled space. This incredible addition elevates the property's appeal and provides endless possibilities for creativity and storage.
The home's location is simply unbeatable. You'll enjoy the best of both worlds: a peaceful, highly desirable neighborhood just minutes from the scenic Hammocks Beach, offering easy access to the coast and all the recreational activities the area has to offer.
Don't miss out on this incredible opportunity—schedule your showing today!
Location
State NC
County Onslow
Community Halls Creek North
Zoning R-20Sf
Direction Hwy 24 W from Swansboro. Turn L onto Hammocks Beach Rd. R into Halls Creek N. Home on Right.
Location Details Mainland
Rooms
Primary Bedroom Level Non Primary Living Area
Interior
Interior Features Ceiling Fan(s), Pantry
Heating Electric, Heat Pump
Cooling Central Air
Appliance Refrigerator, Microwave - Built-In, Dishwasher, Cooktop - Electric
Exterior
Parking Features On Site, Paved
Garage Spaces 2.0
Utilities Available Municipal Sewer Available, Municipal Water Available
Roof Type Shingle
Porch Covered, Patio, Porch
Building
Story 2
Entry Level Two
Foundation Slab
Water Well
New Construction No
Schools
Elementary Schools Swansboro
Middle Schools Swansboro
High Schools Swansboro
Others
Tax ID 1319c-48
Acceptable Financing Cash, Conventional, FHA, VA Loan
Listing Terms Cash, Conventional, FHA, VA Loan
Special Listing Condition None






