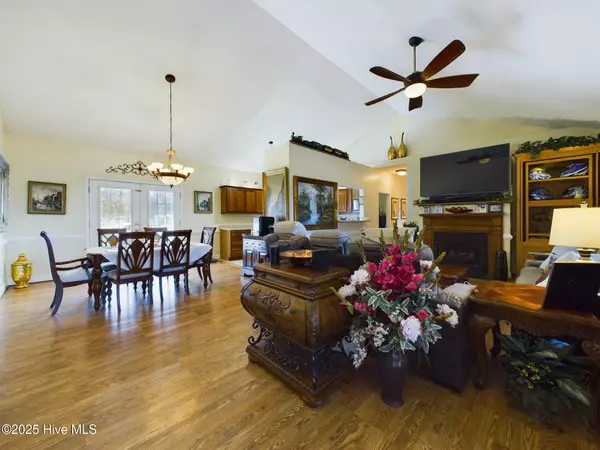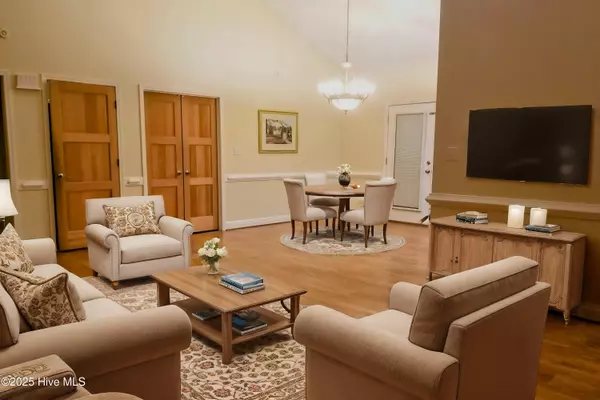5201 Flynn DR Lumberton, NC 28360
4 Beds
3 Baths
2,641 SqFt
UPDATED:
01/18/2025 02:37 PM
Key Details
Property Type Single Family Home
Sub Type Single Family Residence
Listing Status Active
Purchase Type For Sale
Square Footage 2,641 sqft
Price per Sqft $141
Subdivision Lakewood Park
MLS Listing ID 100484360
Style Wood Frame
Bedrooms 4
Full Baths 3
HOA Y/N No
Originating Board Hive MLS
Year Built 2005
Annual Tax Amount $3,475
Lot Size 0.480 Acres
Acres 0.48
Lot Dimensions 164X154.90X126X150
Property Sub-Type Single Family Residence
Property Description
You'll love the peace of mind that comes with recent updates, including a new roof, one of the HVAC units, and kitchen appliances—all replaced last year. The oversized 2-car garage offers great storage, while the covered front porch and fenced backyard create the perfect spaces to relax or entertain. This is a home where memories are made—come see it for yourself!
Location
State NC
County Robeson
Community Lakewood Park
Zoning RES
Direction From Fayetteville Rd. drive past Robeson Community College and turn right on Briarcliff, then left on Flynn. This house will be on the right corner.
Location Details Mainland
Rooms
Other Rooms Shed(s), Storage
Basement Sump Pump, Crawl Space, None
Primary Bedroom Level Primary Living Area
Interior
Interior Features Master Downstairs, 9Ft+ Ceilings, Vaulted Ceiling(s), Ceiling Fan(s), Walk-in Shower, Eat-in Kitchen, Walk-In Closet(s)
Heating Heat Pump, Electric
Cooling Central Air, Zoned
Flooring Tile, Wood
Fireplaces Type Gas Log
Fireplace Yes
Appliance Stove/Oven - Electric, Refrigerator, Range, Microwave - Built-In, Dishwasher
Laundry Inside
Exterior
Parking Features Additional Parking, Concrete
Garage Spaces 2.0
Pool In Ground
Utilities Available Natural Gas Connected
Roof Type Architectural Shingle
Accessibility None
Porch Patio, Porch
Building
Lot Description Corner Lot
Story 2
Entry Level Two
Foundation Brick/Mortar
Sewer Municipal Sewer
Water Municipal Water
New Construction No
Schools
Elementary Schools Tanglewood
Middle Schools L. Gilbert
High Schools Lumberton
Others
Tax ID 100205089
Acceptable Financing Cash, Conventional, FHA, USDA Loan, VA Loan
Listing Terms Cash, Conventional, FHA, USDA Loan, VA Loan
Special Listing Condition None
Virtual Tour https://tour.giraffe360.com/d9cf59357d5041c283f2fe0342116729






