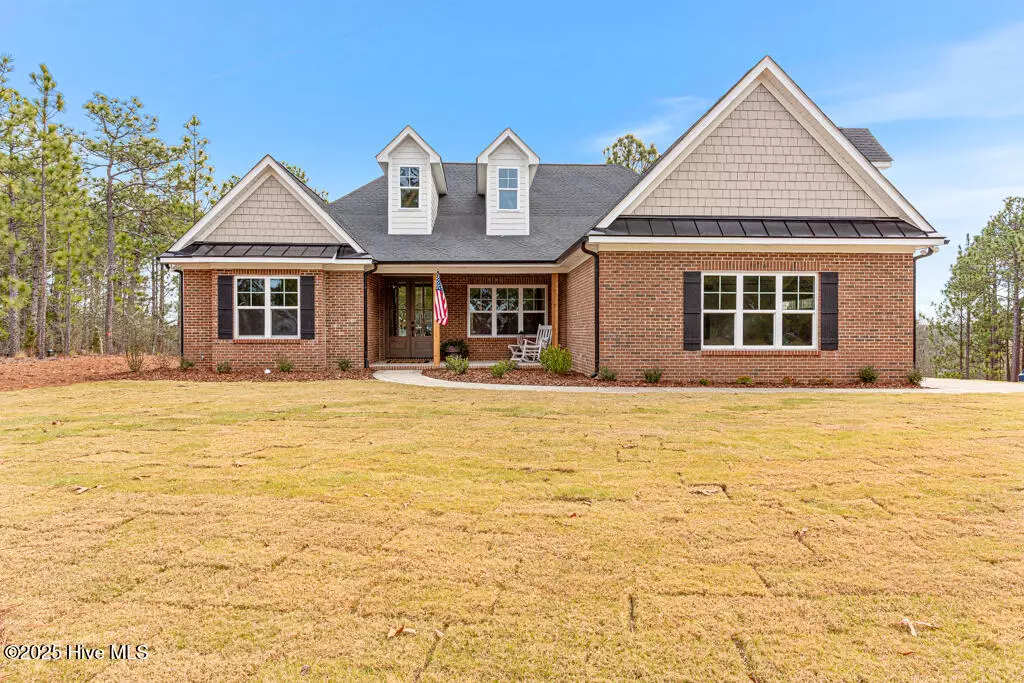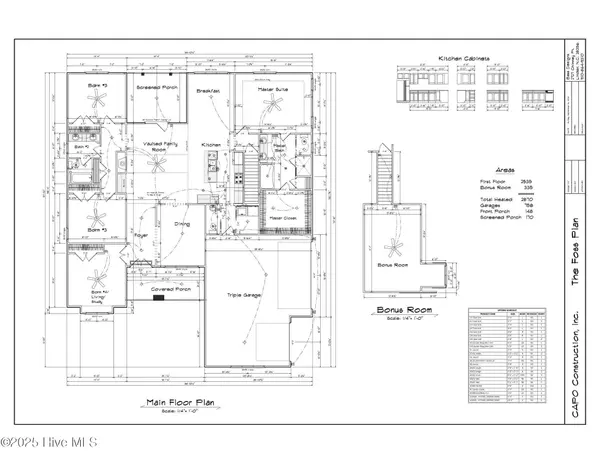101 White DR West End, NC 27376
4 Beds
3 Baths
2,870 SqFt
UPDATED:
01/18/2025 05:11 PM
Key Details
Property Type Single Family Home
Sub Type Single Family Residence
Listing Status Active
Purchase Type For Sale
Square Footage 2,870 sqft
Price per Sqft $217
Subdivision Seven Lakes West
MLS Listing ID 100484384
Style Wood Frame
Bedrooms 4
Full Baths 2
Half Baths 1
HOA Fees $1,860
HOA Y/N Yes
Originating Board Hive MLS
Year Built 2024
Annual Tax Amount $153
Lot Size 0.520 Acres
Acres 0.52
Lot Dimensions 138x100x201x135
Property Description
With a split-bedroom layout, the home offers three bedrooms and two and a half baths on the main floor, plus a fourth bedroom or office space. Upstairs, you'll find a large bonus or recreation room. Outdoor living is a breeze with a covered back porch, complete with a built-in grill, and a spacious three-car garage.
Seven Lakes West offers incredible amenities, including an 800-acre lake for boating, fishing, swimming, and water sports, as well as a marina, beach area, clubhouse, pool, playground, walking trails, and courts for tennis, pickleball, and basketball. The gated community also hosts year-round social activities like concerts, festivals, and holiday events. Golf enthusiasts can enjoy the nearby Beacon Ridge Country Club with its 18-hole Gene Hamm-designed course.
Located just 10 minutes west of Pinehurst, Seven Lakes offers a variety of conveniences, including grocery stores, restaurants, pharmacies, a pub, wine shop, hardware store and more, all with no city taxes. This home is a must-see! Schedule your showing today!
Location
State NC
County Moore
Community Seven Lakes West
Zoning GC-SL
Direction Hwy 211 and turn into Beacon Ridge/Seven Lakes West, go thru the security gate, right at stop sign, past Smathers (the turn off for the marina), house on the left on the corner of White Dr and Longleaf Dr.
Location Details Mainland
Rooms
Primary Bedroom Level Primary Living Area
Interior
Interior Features Foyer, Bookcases, Kitchen Island, Master Downstairs, 9Ft+ Ceilings, Tray Ceiling(s), Vaulted Ceiling(s), Ceiling Fan(s), Pantry, Walk-in Shower, Eat-in Kitchen, Walk-In Closet(s)
Heating Heat Pump, Fireplace(s), Electric, Forced Air, Propane
Cooling Central Air
Flooring LVT/LVP, Tile
Fireplaces Type Gas Log
Fireplace Yes
Appliance Wall Oven, Vent Hood, Microwave - Built-In, Disposal, Dishwasher, Cooktop - Gas
Laundry Hookup - Dryer, Washer Hookup, Inside
Exterior
Exterior Feature Gas Grill, Exterior Kitchen
Parking Features Concrete, Garage Door Opener
Garage Spaces 3.0
Roof Type Architectural Shingle
Porch Covered, Patio, Porch
Building
Lot Description Interior Lot, Level, Corner Lot
Story 1
Entry Level One and One Half
Foundation Block
Sewer Private Sewer
Water Municipal Water
Structure Type Gas Grill,Exterior Kitchen
New Construction Yes
Schools
Elementary Schools West End Elementary
Middle Schools West Pine Middle
High Schools Pinecrest High
Others
Tax ID 00020773
Acceptable Financing Cash, Conventional, VA Loan
Listing Terms Cash, Conventional, VA Loan
Special Listing Condition None






