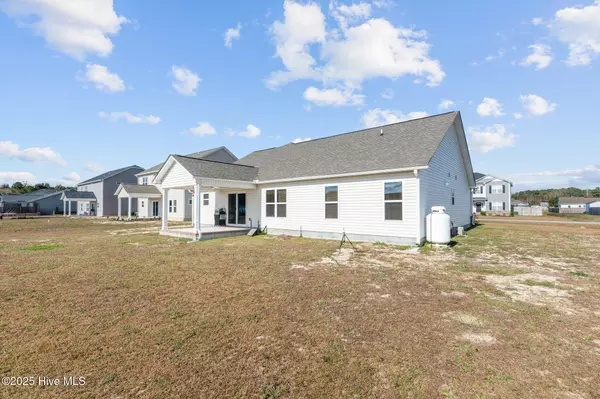101 Kettle DR Havelock, NC 28532
3 Beds
2 Baths
1,755 SqFt
UPDATED:
01/18/2025 05:06 PM
Key Details
Property Type Single Family Home
Sub Type Single Family Residence
Listing Status Active
Purchase Type For Sale
Square Footage 1,755 sqft
Price per Sqft $199
Subdivision The Mill At Heritage Farms
MLS Listing ID 100484385
Style Wood Frame
Bedrooms 3
Full Baths 2
HOA Y/N No
Originating Board Hive MLS
Year Built 2022
Annual Tax Amount $1,299
Lot Size 0.490 Acres
Acres 0.49
Lot Dimensions 104x183x106x216
Property Description
Location
State NC
County Craven
Community The Mill At Heritage Farms
Zoning R
Direction From Havelock, take Hwy 101E, turn left on Blades Rd, turn right on Harvest Blvd.,Turn left on Kettle Drive. Located on left.
Location Details Mainland
Rooms
Basement None
Primary Bedroom Level Primary Living Area
Interior
Interior Features Foyer, Solid Surface, 9Ft+ Ceilings, Vaulted Ceiling(s), Ceiling Fan(s), Pantry, Walk-in Shower, Walk-In Closet(s)
Heating Electric, Heat Pump
Cooling Central Air, Zoned
Flooring LVT/LVP, Carpet, Tile
Fireplaces Type Gas Log
Fireplace Yes
Exterior
Parking Features Paved
Garage Spaces 2.0
Roof Type Architectural Shingle
Porch Covered, Porch
Building
Story 1
Entry Level One
Foundation Raised, Slab
Sewer Septic On Site
Water Municipal Water
New Construction No
Schools
Elementary Schools Roger Bell
Middle Schools Havelock
High Schools Havelock
Others
Tax ID 5-013-7 -062
Acceptable Financing Cash, FHA, USDA Loan, VA Loan
Listing Terms Cash, FHA, USDA Loan, VA Loan
Special Listing Condition None






