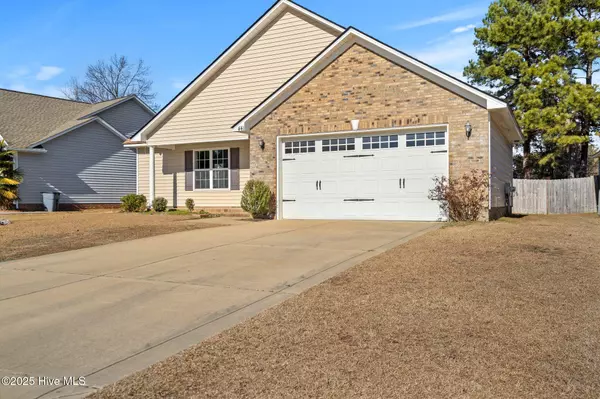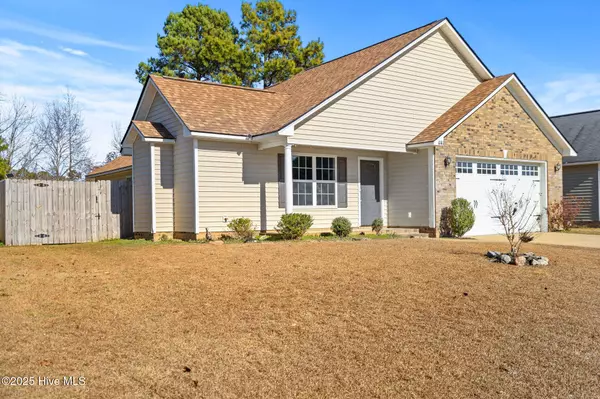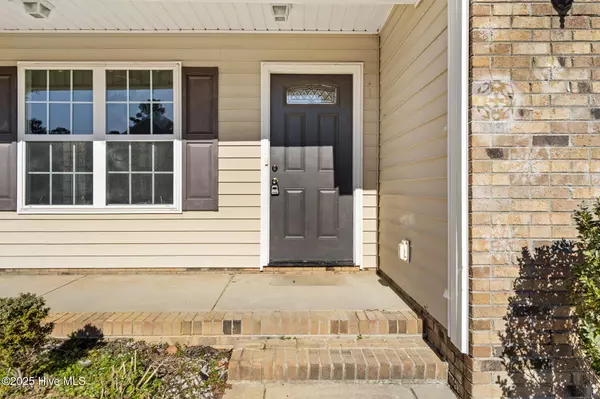441 Derby LN Hope Mills, NC 28348
3 Beds
2 Baths
1,527 SqFt
UPDATED:
01/28/2025 12:33 AM
Key Details
Property Type Single Family Home
Sub Type Single Family Residence
Listing Status Pending
Purchase Type For Sale
Square Footage 1,527 sqft
Price per Sqft $174
MLS Listing ID 100485303
Style Wood Frame
Bedrooms 3
Full Baths 2
HOA Fees $150
HOA Y/N Yes
Originating Board Hive MLS
Year Built 2009
Annual Tax Amount $1,430
Lot Size 7,841 Sqft
Acres 0.18
Lot Dimensions 67.64x136.79
Property Sub-Type Single Family Residence
Property Description
Location
State NC
County Cumberland
Community Other
Zoning Res Single Fam 10K Sqft L
Direction S Main Street becomes Chicken Foot Rd., turn Right on Braxton Rd, right on Gallberry Farms Rd, right on Derby Lane, home is on the right.
Location Details Mainland
Rooms
Primary Bedroom Level Primary Living Area
Interior
Interior Features Master Downstairs, Vaulted Ceiling(s), Ceiling Fan(s)
Heating Electric, Forced Air
Cooling Central Air
Laundry Hookup - Dryer, Washer Hookup
Exterior
Garage Spaces 2.0
Roof Type Shingle
Porch Patio, Porch
Building
Story 1
Entry Level One
Foundation Slab
Sewer Municipal Sewer
Water Municipal Water
New Construction No
Schools
Elementary Schools Gallberry Farm
Middle Schools Gray'S Creek
High Schools Gray'S Creek
Others
Tax ID 0422299446000
Acceptable Financing Cash, Conventional, FHA, VA Loan
Listing Terms Cash, Conventional, FHA, VA Loan
Special Listing Condition None






