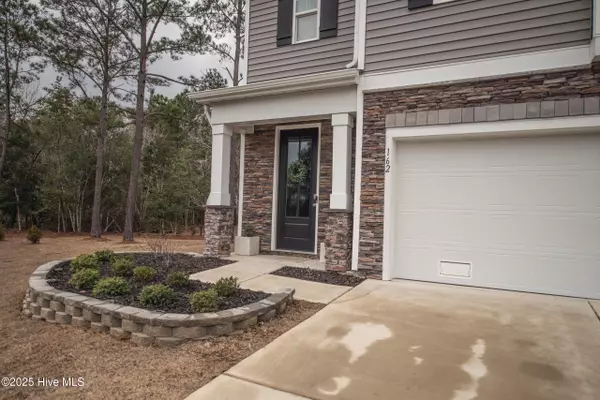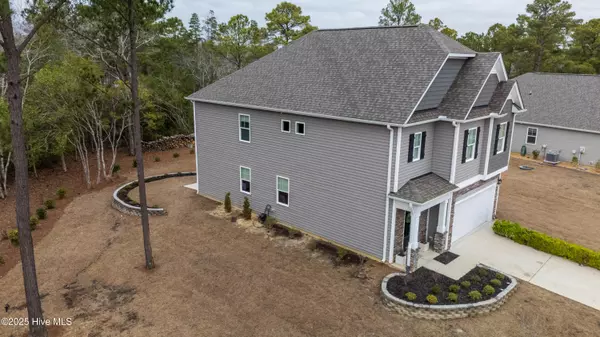162 Evergreen Forest CT Sneads Ferry, NC 28460
4 Beds
3 Baths
2,361 SqFt
UPDATED:
02/20/2025 05:32 PM
Key Details
Property Type Single Family Home
Sub Type Single Family Residence
Listing Status Active
Purchase Type For Sale
Square Footage 2,361 sqft
Price per Sqft $179
Subdivision The Preserve At Tidewater
MLS Listing ID 100487998
Style Wood Frame
Bedrooms 4
Full Baths 3
HOA Fees $841
HOA Y/N Yes
Originating Board Hive MLS
Year Built 2023
Lot Size 1.090 Acres
Acres 1.09
Lot Dimensions Irregular
Property Sub-Type Single Family Residence
Property Description
Enjoy a chef's kitchen with stainless steel appliances and granite countertops, plus cultured marble finishes in the bathrooms. LVP flooring throughout the main areas and stain-resistant carpet in the bedrooms make maintenance a breeze.
This home also comes equipped with Smart Home Technology, including keyless entry, a video doorbell, Alexa Dot, and Z-Wave technology for added security and convenience.
Step outside to a beautifully landscaped yard, perfect for outdoor entertaining or relaxing with family. Feel the refreshing ocean breeze and enjoy the tranquility of your surroundings.
The Preserve at Tidewater offers exclusive amenities like a private overlook with views of North Topsail Bridge, kayak launch, walking trails, a community pool, and an outdoor grilling kitchen. With the beach and MARSOC entrance nearby, you'll enjoy both peace and convenience.
Location
State NC
County Onslow
Community The Preserve At Tidewater
Zoning R-20
Direction Heading north on Hwy 17 towards Jacksonville take a Right onto Old Folkstone Road then a Right onto Chadwick Acres Road Right on Evergreen Forest Drive, and go to the end of the street, should stop at a few stop signs along the way on Evergreen Forest Drive until you reach the intersection of Needlerush Court and Evergreen Forest Court, keep straight house is on the right.
Location Details Mainland
Rooms
Primary Bedroom Level Primary Living Area
Interior
Interior Features Kitchen Island, 9Ft+ Ceilings, Walk-in Shower, Walk-In Closet(s)
Heating Heat Pump, Electric, Forced Air
Cooling Central Air
Fireplaces Type None
Fireplace No
Exterior
Parking Features On Site, Paved
Garage Spaces 2.0
Roof Type Shingle
Porch Covered, Porch
Building
Story 2
Entry Level Two
Foundation Slab
Sewer Municipal Sewer
Water Municipal Water
New Construction No
Schools
Elementary Schools Dixon
Middle Schools Dixon
High Schools Dixon
Others
Tax ID 171994
Acceptable Financing Cash, Conventional, FHA, USDA Loan, VA Loan
Listing Terms Cash, Conventional, FHA, USDA Loan, VA Loan
Special Listing Condition None






