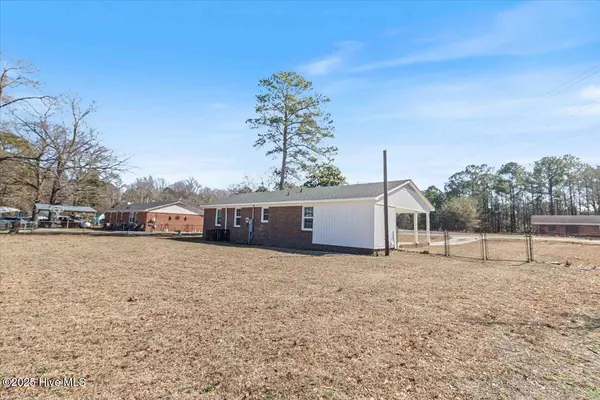329 Brentwood DR Dudley, NC 28333
3 Beds
2 Baths
1,199 SqFt
UPDATED:
02/20/2025 01:37 AM
Key Details
Property Type Single Family Home
Sub Type Single Family Residence
Listing Status Active
Purchase Type For Sale
Square Footage 1,199 sqft
Price per Sqft $145
Subdivision Rollingwood
MLS Listing ID 100489820
Bedrooms 3
Full Baths 1
Half Baths 1
HOA Y/N No
Originating Board Hive MLS
Year Built 1973
Annual Tax Amount $399
Lot Size 0.570 Acres
Acres 0.57
Lot Dimensions 241.81x90x234.62x147.02
Property Sub-Type Single Family Residence
Property Description
Location
State NC
County Wayne
Community Rollingwood
Zoning R15
Direction From Hwy 117, turn left onto Old Mt. Olive Hwy. In 3.5 miles turn left onto Royall Dr. Turn right onto Rollingwood Dr. and take the second right onto Brentwood Dr. House will be on the left in the cul-de-sac.
Location Details Mainland
Rooms
Primary Bedroom Level Primary Living Area
Interior
Interior Features Master Downstairs, Eat-in Kitchen
Heating Electric, Heat Pump
Cooling Central Air
Flooring Carpet, Tile, Vinyl
Fireplaces Type None
Fireplace No
Appliance Range
Exterior
Parking Features Concrete
Utilities Available Community Water, Community Water Available
Roof Type Shingle
Porch Open
Building
Lot Description Cul-de-Sac Lot
Story 1
Entry Level One
Foundation Slab
Sewer Septic On Site
New Construction No
Schools
Elementary Schools Brogden Primary
Middle Schools Brogden
High Schools Southern Wayne
Others
Tax ID 02g11088d01222
Acceptable Financing Cash, Conventional, FHA, USDA Loan, VA Loan
Listing Terms Cash, Conventional, FHA, USDA Loan, VA Loan
Special Listing Condition None






