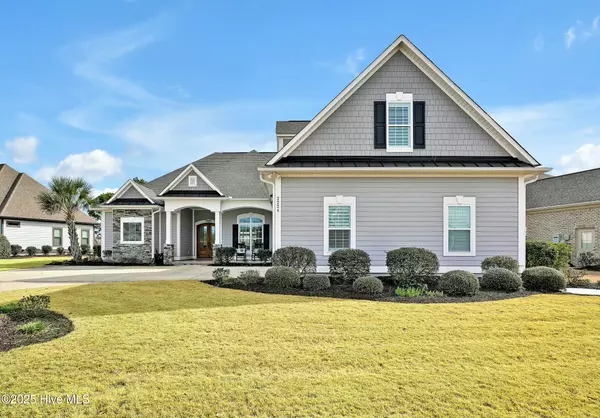2224 Pine Mill TRL NE Leland, NC 28451
4 Beds
5 Baths
4,962 SqFt
UPDATED:
02/22/2025 01:47 PM
Key Details
Property Type Single Family Home
Sub Type Single Family Residence
Listing Status Active
Purchase Type For Sale
Square Footage 4,962 sqft
Price per Sqft $240
Subdivision Compass Pointe
MLS Listing ID 100490295
Style Wood Frame
Bedrooms 4
Full Baths 4
Half Baths 1
HOA Fees $3,180
HOA Y/N Yes
Originating Board Hive MLS
Year Built 2017
Annual Tax Amount $4,451
Lot Size 0.310 Acres
Acres 0.31
Lot Dimensions 149x111x150x67
Property Sub-Type Single Family Residence
Property Description
Location
State NC
County Brunswick
Community Compass Pointe
Zoning Co-Sbr-6000
Direction From Wilmington, take US-76 W, Turn right onto Compass Pointe East Wynd NE. At the traffic circle, take the 2nd exit and stay on Compass Pointe East Wynd NE. At the traffic circle, take the 1st exit onto E Bearing Wynd NE. Turn left onto N Shoreside Way NE. Turn right onto Pine Mill Trail NE. Home will be on the left.
Location Details Mainland
Rooms
Basement None
Primary Bedroom Level Primary Living Area
Interior
Interior Features Foyer, Intercom/Music, Whirlpool, Bookcases, Kitchen Island, Master Downstairs, 9Ft+ Ceilings, Tray Ceiling(s), Ceiling Fan(s), Pantry, Skylights, Walk-in Shower, Wet Bar, Walk-In Closet(s)
Heating Heat Pump, Fireplace(s), Electric
Cooling Central Air, Zoned
Flooring Bamboo, Carpet, Tile
Fireplaces Type Gas Log
Fireplace Yes
Window Features Blinds
Appliance Washer, Wall Oven, Vent Hood, Refrigerator, Microwave - Built-In, Ice Maker, Dryer, Disposal, Dishwasher, Cooktop - Gas, Bar Refrigerator
Laundry Inside
Exterior
Exterior Feature Irrigation System
Parking Features Concrete, Paved
Garage Spaces 3.0
Waterfront Description None
View Golf Course, Pond
Roof Type Architectural Shingle
Porch Open, Covered, Patio, Porch
Building
Lot Description On Golf Course
Story 2
Entry Level Two
Foundation Raised, Slab
Sewer Municipal Sewer
Water Municipal Water
Structure Type Irrigation System
New Construction No
Schools
Elementary Schools Lincoln
Middle Schools Leland
High Schools North Brunswick
Others
Tax ID 022bb016
Acceptable Financing Cash, Conventional
Listing Terms Cash, Conventional
Special Listing Condition None
Virtual Tour https://vimeo.com/1058726027/7d66b60f69?share=copy






