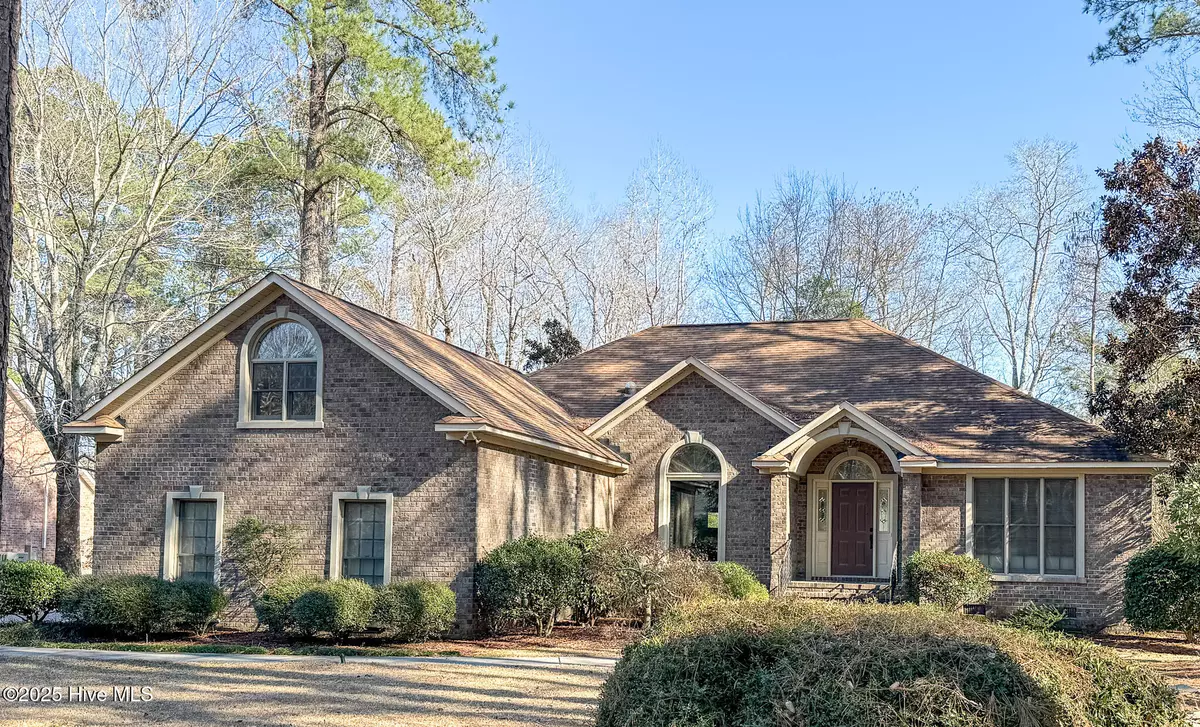1341 Pine Valley DR New Bern, NC 28562
4 Beds
3 Baths
2,700 SqFt
UPDATED:
02/25/2025 03:43 AM
Key Details
Property Type Single Family Home
Sub Type Single Family Residence
Listing Status Coming Soon
Purchase Type For Sale
Square Footage 2,700 sqft
Price per Sqft $166
Subdivision Greenbrier
MLS Listing ID 100490681
Style Wood Frame
Bedrooms 4
Full Baths 3
HOA Fees $95
HOA Y/N Yes
Originating Board Hive MLS
Year Built 1996
Annual Tax Amount $3,255
Lot Size 0.630 Acres
Acres 0.63
Lot Dimensions irregular
Property Sub-Type Single Family Residence
Property Description
Location
State NC
County Craven
Community Greenbrier
Zoning Residential
Direction Glenburnie Rd to Greenbrier Parkway, turn right onto Pine Valley. Home is on the right.
Location Details Mainland
Rooms
Basement Crawl Space
Primary Bedroom Level Primary Living Area
Interior
Interior Features Foyer, Bookcases, Master Downstairs, 9Ft+ Ceilings, Tray Ceiling(s), Ceiling Fan(s), Pantry, Skylights, Walk-in Shower, Eat-in Kitchen, Walk-In Closet(s)
Heating Heat Pump, Fireplace(s), Electric, Natural Gas
Flooring Carpet, Tile, Vinyl, Wood
Fireplaces Type Gas Log
Fireplace Yes
Appliance Washer, Wall Oven, Refrigerator, Microwave - Built-In, Dryer, Dishwasher, Cooktop - Gas
Laundry Inside
Exterior
Parking Features Off Street
Garage Spaces 2.0
View Golf Course
Roof Type Architectural Shingle
Porch Deck
Building
Lot Description On Golf Course
Story 2
Entry Level One and One Half
Sewer Municipal Sewer
Water Municipal Water
New Construction No
Schools
Elementary Schools Ben Quinn
Middle Schools H. J. Macdonald
High Schools New Bern
Others
Tax ID 8-208-R -434
Acceptable Financing Cash, Conventional, FHA, VA Loan
Listing Terms Cash, Conventional, FHA, VA Loan
Special Listing Condition None


