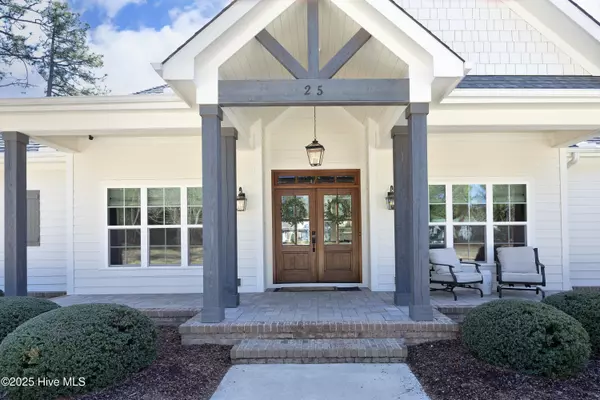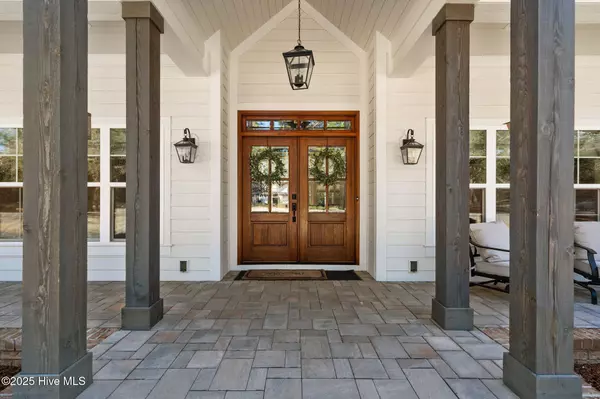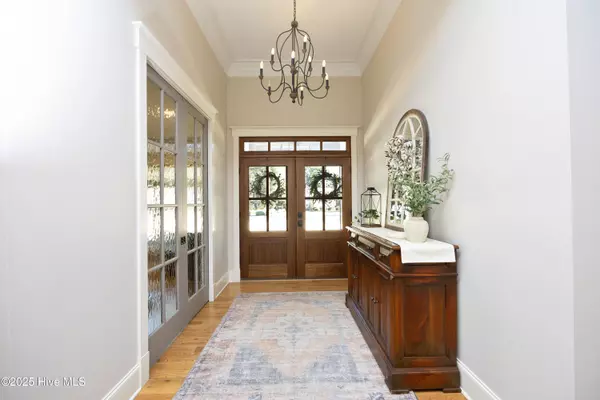25 Dalrymple RD Pinehurst, NC 28374
5 Beds
5 Baths
3,810 SqFt
UPDATED:
02/27/2025 09:01 AM
Key Details
Property Type Single Family Home
Sub Type Single Family Residence
Listing Status Active
Purchase Type For Sale
Square Footage 3,810 sqft
Price per Sqft $439
Subdivision Old Town
MLS Listing ID 100491061
Style Wood Frame
Bedrooms 5
Full Baths 4
Half Baths 1
HOA Y/N No
Originating Board Hive MLS
Year Built 2017
Lot Size 0.590 Acres
Acres 0.59
Lot Dimensions 227 x 50 x 143 x 96 x 75 x 115
Property Sub-Type Single Family Residence
Property Description
Featuring mostly one-level living, this home features an open and inviting floor plan, ideal for both family life and entertaining. The meticulously crafted design ensures every space is functional and stylish, with high-end finishes throughout. Whether you need a dedicated home office, playroom, or guest room, the flexible layout allows for easy customization to suit your lifestyle.
Just a quick stroll from the heart of Pinehurst, you'll enjoy access to boutique shopping, delightful dining options, and the welcoming community atmosphere. For golf enthusiasts, the Pinehurst Country Club is just a short and convenient golf cart ride away.
This is an exceptional opportunity to own a beautifully maintained home in one of the most sought-after locations in Pinehurst, blending convenience, luxury, and timeless appeal. Don't miss your chance to experience this incredible home!
Location
State NC
County Moore
Community Old Town
Zoning R20
Direction From the Pinehurst traffic circle take the Pinehurst exit onto Midland Rd then first right onto Dalrymple. Second driveway on left.
Location Details Mainland
Rooms
Basement Crawl Space
Primary Bedroom Level Primary Living Area
Interior
Interior Features Foyer, Mud Room, Bookcases, Kitchen Island, Master Downstairs, 9Ft+ Ceilings, Ceiling Fan(s), Pantry, Walk-in Shower, Walk-In Closet(s)
Heating Heat Pump, Electric, Propane
Fireplaces Type Gas Log
Fireplace Yes
Exterior
Parking Features Gravel, Concrete, Garage Door Opener, Off Street
Garage Spaces 2.0
Roof Type Architectural Shingle
Porch Covered, Patio, Porch
Building
Story 2
Entry Level Two
Sewer Municipal Sewer
Water Municipal Water
New Construction No
Schools
Elementary Schools Pinehurst Elementary
Middle Schools West Pine
High Schools Pinecrest
Others
Tax ID 20160507
Acceptable Financing Cash, Conventional, VA Loan
Listing Terms Cash, Conventional, VA Loan






