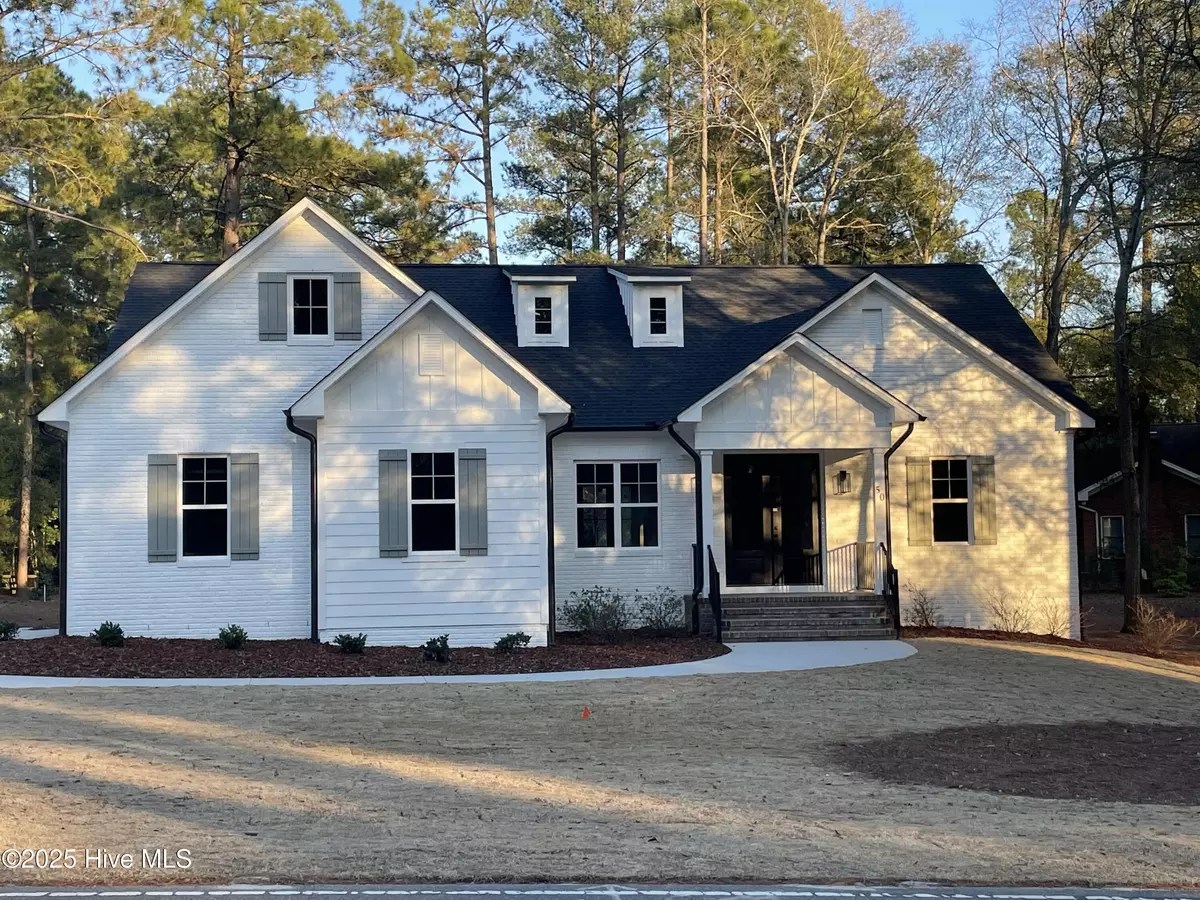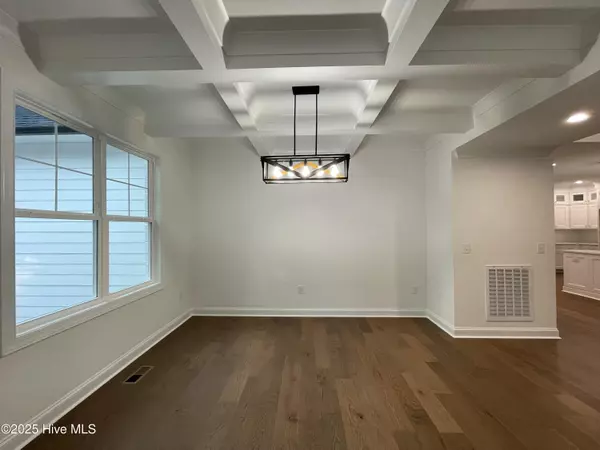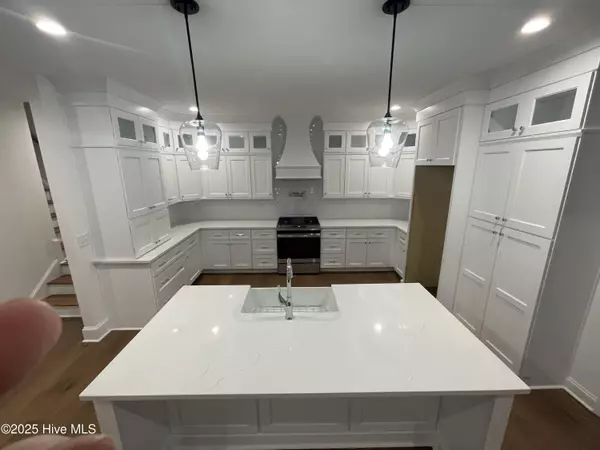50 Saint Andrews DR Pinehurst, NC 28374
4 Beds
3 Baths
2,963 SqFt
UPDATED:
02/27/2025 08:44 PM
Key Details
Property Type Single Family Home
Sub Type Single Family Residence
Listing Status Active
Purchase Type For Sale
Square Footage 2,963 sqft
Price per Sqft $264
Subdivision Unit 1
MLS Listing ID 100491132
Bedrooms 4
Full Baths 3
HOA Y/N No
Originating Board Hive MLS
Year Built 2025
Lot Size 0.390 Acres
Acres 0.39
Lot Dimensions 90x175x112x198
Property Sub-Type Single Family Residence
Property Description
Location
State NC
County Moore
Community Unit 1
Zoning R01
Direction Route 5 to Linden Rd, left onto St. Andrews Drive home on left.
Location Details Mainland
Rooms
Basement Crawl Space
Primary Bedroom Level Primary Living Area
Interior
Interior Features Master Downstairs, 9Ft+ Ceilings, Vaulted Ceiling(s), Ceiling Fan(s)
Heating Electric, Heat Pump
Cooling Central Air
Flooring Wood
Laundry Inside
Exterior
Parking Features Concrete
Garage Spaces 2.0
Utilities Available Water Connected, Sewer Connected
Roof Type Composition
Porch Covered, Porch
Building
Story 2
Entry Level Two
New Construction Yes
Schools
Elementary Schools Pinehurst Elementary
Middle Schools West Pine Middle
High Schools Pinecrest High
Others
Tax ID 20230622
Acceptable Financing Cash, Conventional
Listing Terms Cash, Conventional






