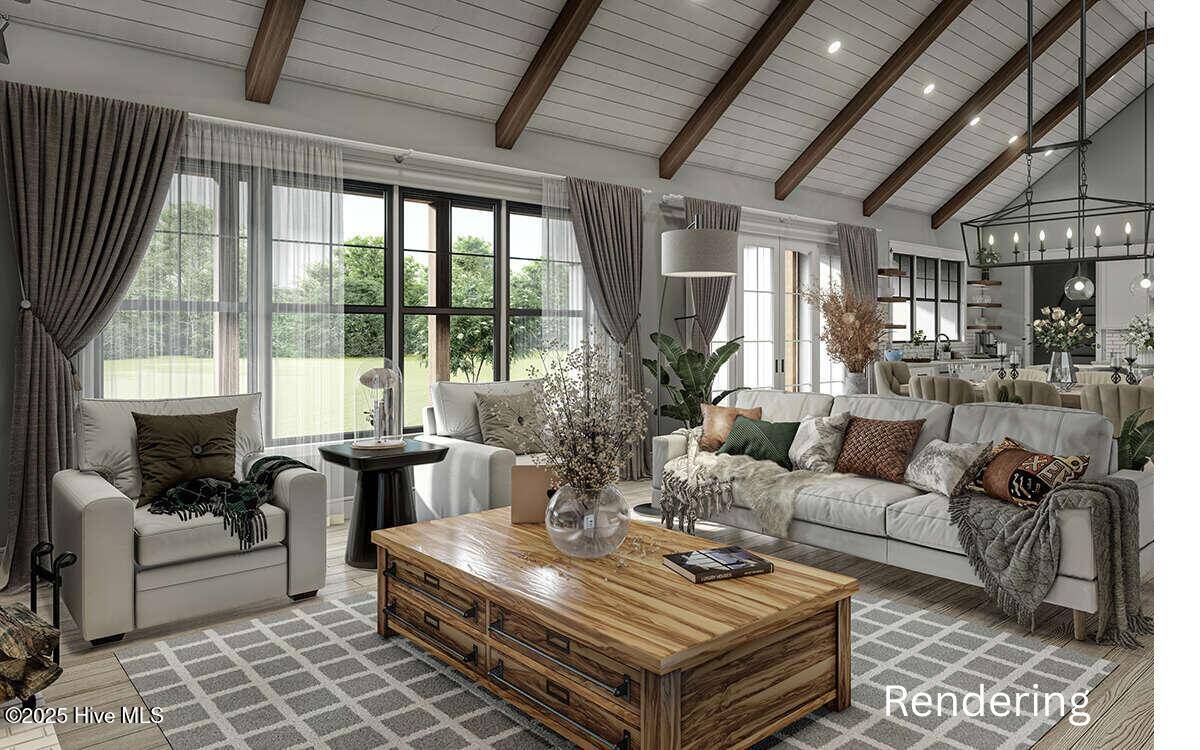110 Lighterknot LN West End, NC 27376
4 Beds
5 Baths
3,670 SqFt
UPDATED:
Key Details
Property Type Single Family Home
Sub Type Single Family Residence
Listing Status Active
Purchase Type For Sale
Square Footage 3,670 sqft
Price per Sqft $261
Subdivision Not In Subdivision
MLS Listing ID 100513896
Style Wood Frame
Bedrooms 4
Full Baths 4
Half Baths 1
HOA Y/N No
Lot Size 4.900 Acres
Acres 4.9
Lot Dimensions 360x275x300x540x396
Property Sub-Type Single Family Residence
Source Hive MLS
Property Description
The exterior features lap siding, board and batten, multiple gables, an extended covered front porch, and double-door entry. A 3-car side-entry garage is discreetly placed at the rear for unobstructed front views. Inside, the foyer opens to vaulted dining and family rooms. The family room showcases a stone fireplace, built-ins, and a wall of windows overlooking a large rear porch—partially screened with an open grilling area.
The kitchen offers a large center island and an oversized pantry with abundant storage and workspace. A private office/flex room provides space for remote work, study, or play. The split-bedroom design ensures privacy: the primary suite features a tray ceiling, massive walk-in closet, and spa-like bath. This wing also includes a half bath, mudroom, and laundry room.
On the opposite side, bedrooms 2-4 are spacious with window views. Bedroom 2 includes a private bath; bedrooms 3 and 4 share a Jack & Jill. The professionally landscaped yard has irrigation and space for a future pool. A productive well provides fresh water.
Bonus: the property includes an access lot with full membership to Seven Lakes West/Beacon Ridge—enjoy lake access, marina, beach, tennis, pickleball, and more (HOA would be $1947/year if the 7Lakes West amenity lot is desired). Located under 5 miles from Pinehurst via a new 4-lane highway now underway. Luxury, privacy, and convenience—schedule your showing today!
Location
State NC
County Moore
Community Not In Subdivision
Zoning RA
Direction Right from the back gate of Seven Lakes West on Hwy 73, home on right.
Location Details Mainland
Rooms
Primary Bedroom Level Primary Living Area
Interior
Interior Features Master Downstairs, Walk-in Closet(s), Vaulted Ceiling(s), Tray Ceiling(s), Entrance Foyer, Mud Room, Solid Surface, Kitchen Island, Ceiling Fan(s), Pantry, Walk-in Shower
Heating Fireplace(s), Electric, Heat Pump
Cooling Central Air
Flooring Carpet, Tile, Wood
Fireplaces Type Gas Log
Fireplace Yes
Appliance Gas Cooktop, Refrigerator, Double Oven, Dishwasher
Exterior
Exterior Feature Irrigation System
Parking Features Garage Faces Side
Garage Spaces 3.0
Utilities Available See Remarks
Amenities Available See Remarks
Roof Type Architectural Shingle
Porch Covered, Porch
Building
Story 1
Entry Level One
Sewer Septic Permit On File, Septic Tank
Water Well
Structure Type Irrigation System
New Construction Yes
Schools
Elementary Schools West End
Middle Schools West Pine Middle
High Schools Pinecrest
Others
Tax ID 20240075
Acceptable Financing Cash, Conventional, FHA, VA Loan
Listing Terms Cash, Conventional, FHA, VA Loan






