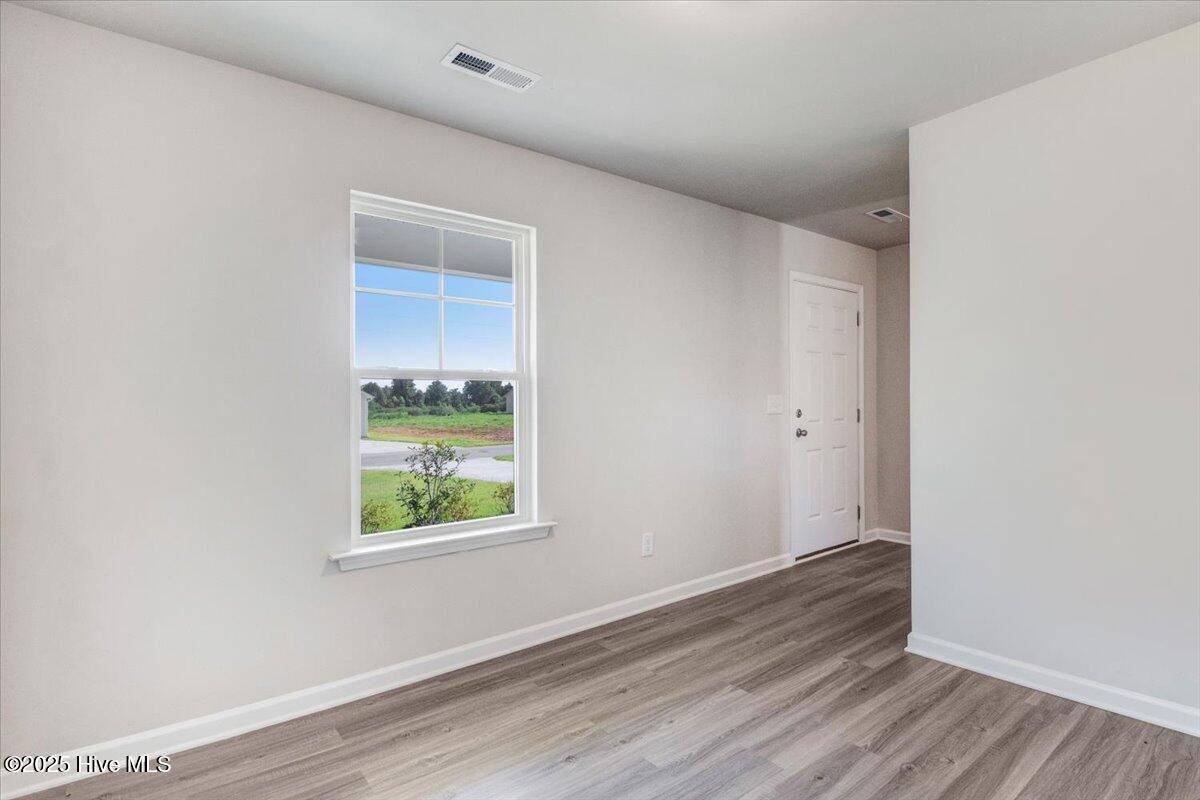104 Slew CT Fremont, NC 27830
4 Beds
3 Baths
1,730 SqFt
UPDATED:
Key Details
Property Type Single Family Home
Sub Type Single Family Residence
Listing Status Active
Purchase Type For Sale
Square Footage 1,730 sqft
Price per Sqft $149
MLS Listing ID 100515711
Style Wood Frame
Bedrooms 4
Full Baths 2
Half Baths 1
HOA Fees $200
HOA Y/N Yes
Year Built 2025
Lot Size 0.350 Acres
Acres 0.35
Lot Dimensions See Plat Map
Property Sub-Type Single Family Residence
Source Hive MLS
Property Description
Location
State NC
County Wayne
Community Other
Zoning 50 - RURAL SING
Direction Head southeast on NC-222 W toward Peacock St Turn left onto Streamlet (if you get to Peacock, you have just missed Streamlet - there is a Hidden Hills sign at the entrance) Turn left onto Slew Ct
Location Details Mainland
Rooms
Primary Bedroom Level Non Primary Living Area
Interior
Interior Features Vaulted Ceiling(s), Ceiling Fan(s)
Heating Electric, Heat Pump
Cooling Central Air
Flooring LVT/LVP, Carpet
Fireplaces Type None
Fireplace No
Appliance Built-In Microwave, Range, Dishwasher
Exterior
Parking Features Attached
Garage Spaces 2.0
Utilities Available Water Connected
Amenities Available Maint - Comm Areas, No Amenities
Roof Type Shingle
Porch Covered, Patio, Porch
Building
Story 2
Entry Level Two
Foundation Slab
Sewer Septic Tank
Water Public
New Construction Yes
Schools
Elementary Schools Fremont Stars
Middle Schools Norwayne
High Schools Charles Aycock
Others
Tax ID 05827679
Acceptable Financing Cash, Conventional, FHA, USDA Loan, VA Loan
Listing Terms Cash, Conventional, FHA, USDA Loan, VA Loan






