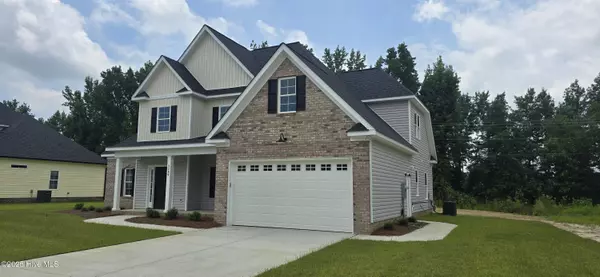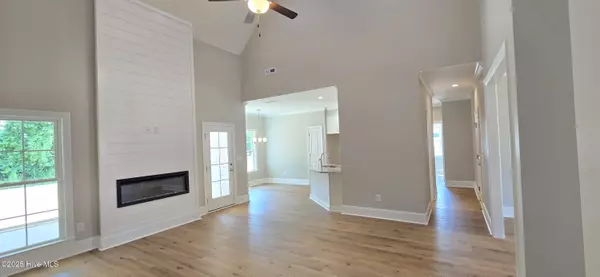3259 School View DR Farmville, NC 27828
4 Beds
3 Baths
2,450 SqFt
UPDATED:
Key Details
Property Type Single Family Home
Sub Type Single Family Residence
Listing Status Active
Purchase Type For Sale
Square Footage 2,450 sqft
Price per Sqft $183
Subdivision Dalton'S Cove
MLS Listing ID 100515718
Style Wood Frame
Bedrooms 4
Full Baths 3
HOA Fees $200
HOA Y/N Yes
Year Built 2025
Lot Size 0.310 Acres
Acres 0.31
Lot Dimensions 91x145x91x145
Property Sub-Type Single Family Residence
Source Hive MLS
Property Description
Location
State NC
County Pitt
Community Dalton'S Cove
Zoning R8
Direction via US-264 Head southeast toward E Arlington Blvd Take E Fire Tower Rd, Davenport Farm Rd, US-264 and Moye-Turnage Rd to School View Dr in Farmville Turn left onto School View Dr Destination will be on the left.
Location Details Mainland
Rooms
Basement None
Primary Bedroom Level Primary Living Area
Interior
Interior Features Walk-in Closet(s), Vaulted Ceiling(s), Tray Ceiling(s), High Ceilings, Solid Surface, Ceiling Fan(s)
Heating Electric, Heat Pump
Cooling Central Air
Flooring LVT/LVP, Carpet, Tile
Window Features Thermal Windows
Appliance Electric Oven, Electric Cooktop, Built-In Microwave, Range, Dishwasher
Exterior
Parking Features Garage Faces Front, Attached, Concrete, Garage Door Opener, On Site, Paved
Garage Spaces 2.0
Pool None
Utilities Available Cable Available, Sewer Connected, Underground Utilities, Water Connected
Amenities Available Maint - Comm Areas
Roof Type Architectural Shingle
Accessibility None
Porch Covered, Patio, Porch
Building
Lot Description Interior Lot
Story 2
Entry Level Two
Foundation Slab
Sewer Municipal Sewer
Water Municipal Water
New Construction Yes
Schools
Elementary Schools H.B. Sugg Elementary School
Middle Schools Farmville Middle School
High Schools Farmville Central High School
Others
Tax ID 087440
Acceptable Financing Cash, Conventional, FHA, VA Loan
Listing Terms Cash, Conventional, FHA, VA Loan
Virtual Tour https://www.propertypanorama.com/instaview/ncrmls/100515718






