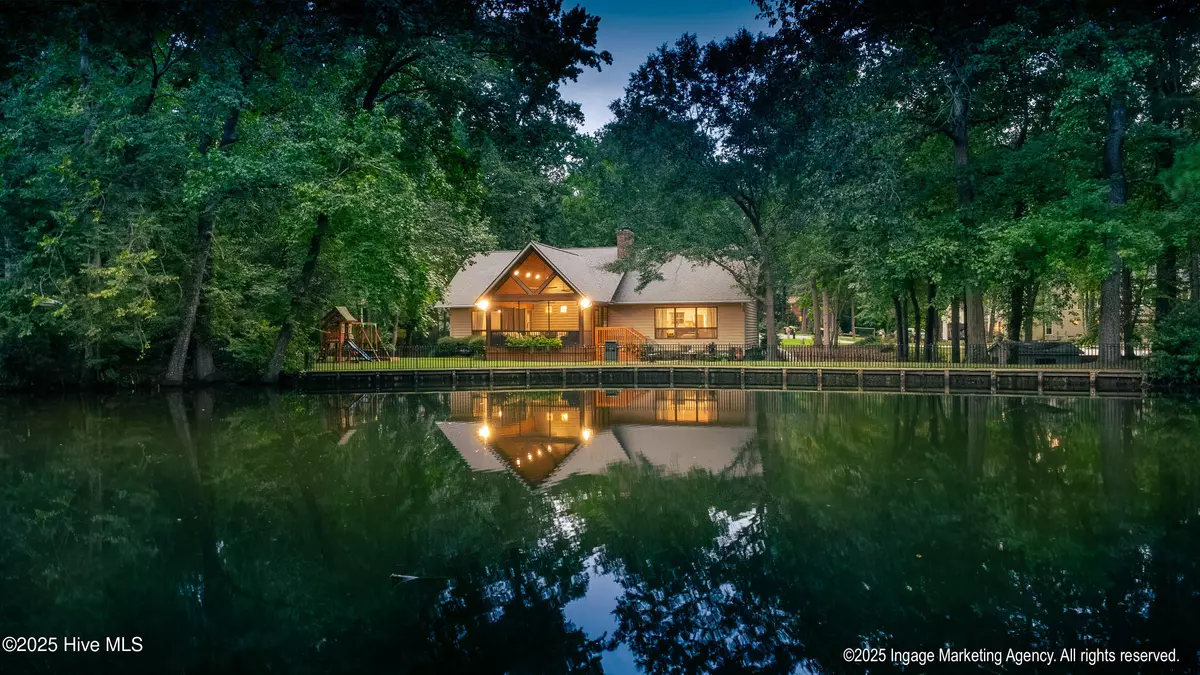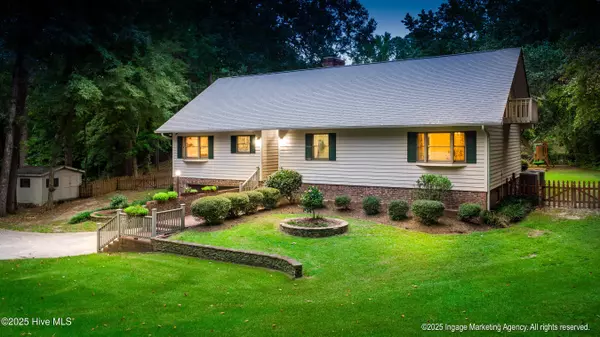108 Windermere CT Greenville, NC 27858
3 Beds
3 Baths
2,338 SqFt
UPDATED:
Key Details
Property Type Single Family Home
Sub Type Single Family Residence
Listing Status Active
Purchase Type For Sale
Square Footage 2,338 sqft
Price per Sqft $209
Subdivision Windermere Estates
MLS Listing ID 100523524
Style Wood Frame
Bedrooms 3
Full Baths 3
HOA Y/N No
Year Built 1986
Lot Size 1.280 Acres
Acres 1.28
Lot Dimensions 246x188x322x197
Property Sub-Type Single Family Residence
Source Hive MLS
Property Description
Step inside to find stunning views of the pond from the great room, screened-in porch, and first-floor master suite. The open floor plan seamlessly connects the great room with gas-log fireplace and built-in shelving to the vaulted dining room and spacious kitchen featuring granite countertops, a center island, gas cooktop with vent hood, double ovens, and hardwood floors.
The first-floor master suite includes a tile-floor bath that has been updated. A second downstairs bedroom and flex room/office provide versatile space and share a second full bathroom (also updated). Upstairs, a private mother-in-law suite offers a large bedroom and full bath, perfect for guests or extended family.
Unique to this home is an 875 sq. ft. walk-out basement, ideal as a man cave, playroom, or recreation space. Outdoor living shines with a screened porch featuring a projection screen, back deck, and patio overlooking the pond.
Additional highlights include:
Garage plus a storage shed with additional space for outdoor equipment
Tankless instant water heater
Updated interior finishes
Beautiful hardwood floors
Spacious, serene setting with mature landscaping
This hidden gem perfectly combines comfort, character, and a breathtaking natural backdrop, making it a rare find in Pitt County.
Location
State NC
County Pitt
Community Windermere Estates
Zoning RA20
Direction From E Fire Tower Rd, Turn right to Charles Blvd, Turn left onto Herman Garris Rd, Turn left onto Joseph St, Turn right onto Windermere Ct
Location Details Mainland
Rooms
Other Rooms Storage
Primary Bedroom Level Primary Living Area
Interior
Interior Features Master Downstairs, Walk-in Closet(s), Entrance Foyer, Solid Surface, Bookcases, Kitchen Island, Walk-in Shower
Heating Electric, Forced Air
Cooling Central Air
Flooring LVT/LVP, Carpet, Tile, Wood
Window Features Thermal Windows
Appliance Vented Exhaust Fan, Gas Oven, Dishwasher, Convection Oven
Exterior
Parking Features Concrete, On Site
Garage Spaces 1.0
Utilities Available Water Connected
View Pond
Roof Type Architectural Shingle
Porch Covered, Deck, Patio, Porch, Screened
Building
Lot Description Pond on Lot
Story 2
Entry Level Two
Foundation Block, Raised
Sewer Septic Permit On File
Water Municipal Water
New Construction No
Schools
Elementary Schools Wintergreen Primary School
Middle Schools Hope Middle School
High Schools D.H. Conley High School
Others
Tax ID 35523
Acceptable Financing Cash, Conventional, FHA, VA Loan
Listing Terms Cash, Conventional, FHA, VA Loan
Virtual Tour https://www.propertypanorama.com/instaview/ncrmls/100523524






