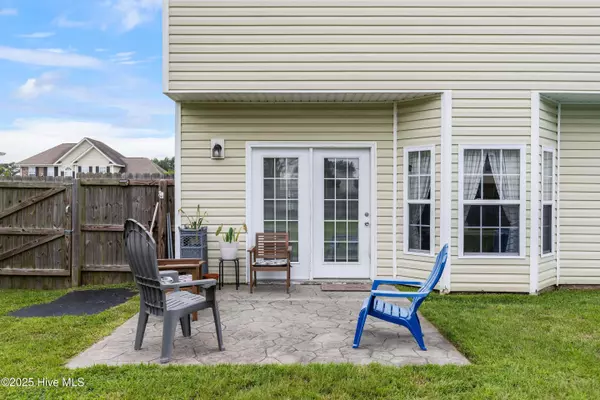118 Moonstone CT Jacksonville, NC 28546
4 Beds
3 Baths
1,866 SqFt
UPDATED:
Key Details
Property Type Single Family Home
Sub Type Single Family Residence
Listing Status Active
Purchase Type For Sale
Square Footage 1,866 sqft
Price per Sqft $176
Subdivision Sterling Farms
MLS Listing ID 100524119
Style Wood Frame
Bedrooms 4
Full Baths 2
Half Baths 1
HOA Fees $600
HOA Y/N Yes
Year Built 2007
Annual Tax Amount $1,568
Lot Size 0.260 Acres
Acres 0.26
Lot Dimensions Irregular
Property Sub-Type Single Family Residence
Source Hive MLS
Property Description
Location
State NC
County Onslow
Community Sterling Farms
Zoning R-10
Direction Hwy 17 North toward New Bern, turn right Piney Green Rd., turn left onto Old 30, turn left on to Sterling Farms Rd., then left on Opal Lane., and finally, a right on Moonstone Ct. Property will be on the right.
Location Details Mainland
Rooms
Primary Bedroom Level Non Primary Living Area
Interior
Interior Features Walk-in Closet(s), Ceiling Fan(s), Pantry
Heating Propane, Heat Pump, Fireplace(s), Electric
Cooling Central Air
Flooring LVT/LVP, Carpet
Fireplaces Type Gas Log
Fireplace Yes
Appliance Built-In Microwave, Washer, Refrigerator, Range, Dryer, Dishwasher
Exterior
Exterior Feature None
Parking Features Garage Faces Front, Concrete, Garage Door Opener, Off Street, Paved
Garage Spaces 2.0
Utilities Available Sewer Connected, Water Connected
Amenities Available Community Pool, Maint - Comm Areas, Sidewalk
Waterfront Description None
Roof Type Architectural Shingle,Shingle
Accessibility None
Porch Covered, Porch
Building
Lot Description Interior Lot, Level
Story 2
Entry Level Two
Foundation Slab
Sewer Community Sewer
Water Municipal Water
Structure Type None
New Construction No
Schools
Elementary Schools Morton
Middle Schools Hunters Creek
High Schools White Oak
Others
Tax ID 1114k-122
Acceptable Financing Cash, Conventional, FHA, VA Loan
Listing Terms Cash, Conventional, FHA, VA Loan






