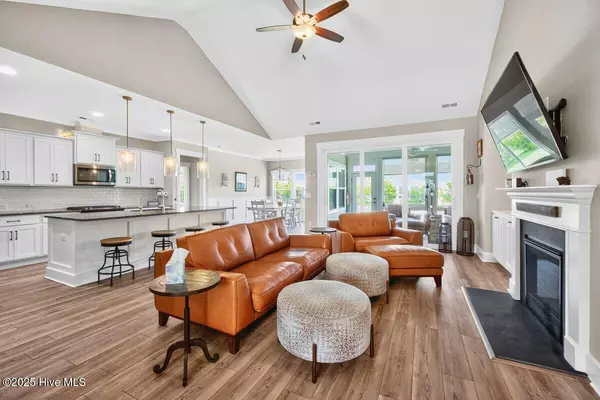305 Jackline DR Hampstead, NC 28443
4 Beds
4 Baths
3,072 SqFt
OPEN HOUSE
Sat Aug 16, 12:00pm - 2:00pm
Sun Aug 17, 12:00pm - 2:00pm
UPDATED:
Key Details
Property Type Single Family Home
Sub Type Single Family Residence
Listing Status Active
Purchase Type For Sale
Square Footage 3,072 sqft
Price per Sqft $281
Subdivision Salters Haven At Lea Marina
MLS Listing ID 100524636
Style Wood Frame
Bedrooms 4
Full Baths 3
Half Baths 1
HOA Fees $1,460
HOA Y/N Yes
Year Built 2023
Annual Tax Amount $4,211
Lot Size 0.280 Acres
Acres 0.28
Lot Dimensions 75X161X75X162
Property Sub-Type Single Family Residence
Source Hive MLS
Property Description
Location
State NC
County Pender
Community Salters Haven At Lea Marina
Zoning RP
Direction Traveling on Market St, which becomes US-17, and just after CVS/Caliber light intersection take your next right onto Factory Rd. then right onto Shoal Avenue, 2nd right onto Anchors Away and 1st right onto Jackline Drive, home will be on your right hand side.
Location Details Mainland
Rooms
Basement None
Primary Bedroom Level Primary Living Area
Interior
Interior Features Master Downstairs, Walk-in Closet(s), Vaulted Ceiling(s), Tray Ceiling(s), High Ceilings, Entrance Foyer, Kitchen Island, Ceiling Fan(s), Pantry, Walk-in Shower
Heating Electric, Forced Air
Cooling Central Air, Zoned
Flooring LVT/LVP, Tile
Appliance Gas Oven, Built-In Microwave, Water Softener, Washer, Self Cleaning Oven, Refrigerator, Ice Maker, Dryer, Disposal, Dishwasher
Exterior
Exterior Feature Irrigation System
Parking Features Garage Faces Side, Concrete, Garage Door Opener
Garage Spaces 2.0
Utilities Available Cable Available, Sewer Connected, Underground Utilities, Water Connected
Amenities Available Clubhouse, Community Pool, Game Room, Maint - Comm Areas, Maint - Roads, Management, Marina, RV/Boat Storage, Sidewalk, Street Lights
Roof Type Architectural Shingle
Porch Enclosed, Patio, Porch
Building
Lot Description Interior Lot, Level
Story 2
Entry Level Two
Foundation Raised
Sewer Municipal Sewer
Water Municipal Water
Structure Type Irrigation System
New Construction No
Schools
Elementary Schools Topsail
Middle Schools Topsail
High Schools Topsail
Others
Tax ID 3292-34-1535-0000
Acceptable Financing Cash, Conventional, FHA, VA Loan
Listing Terms Cash, Conventional, FHA, VA Loan






