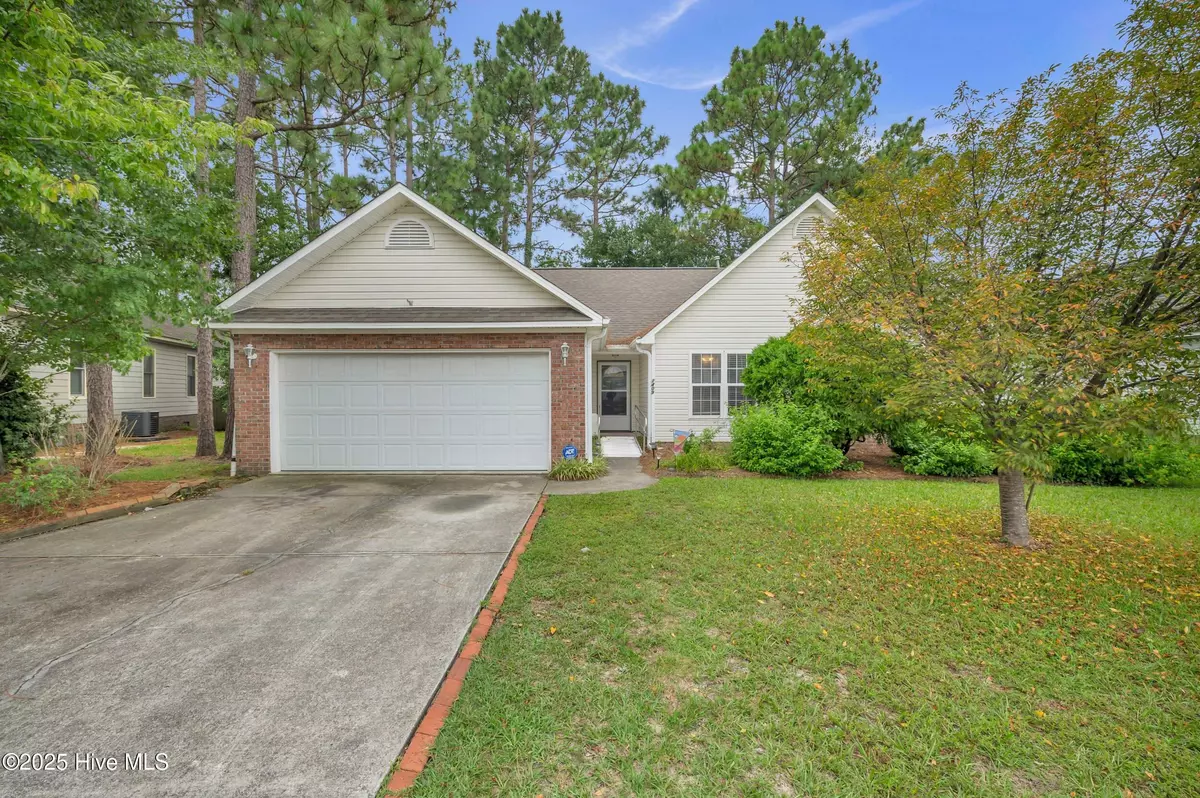1409 Marblehead CT Wilmington, NC 28412
3 Beds
2 Baths
1,517 SqFt
OPEN HOUSE
Sat Aug 16, 10:00am - 12:00pm
UPDATED:
Key Details
Property Type Single Family Home
Sub Type Single Family Residence
Listing Status Active
Purchase Type For Sale
Square Footage 1,517 sqft
Price per Sqft $214
Subdivision Stonington
MLS Listing ID 100524746
Style Wood Frame
Bedrooms 3
Full Baths 2
HOA Fees $300
HOA Y/N Yes
Year Built 1994
Annual Tax Amount $2,172
Lot Size 7,623 Sqft
Acres 0.17
Lot Dimensions see plat
Property Sub-Type Single Family Residence
Source Hive MLS
Property Description
With 3 bedrooms, including a primary suite with a walk-in closet and attached bath this home offers a smart floor plan that's ready for your personal touch. The spacious living room and dining room flow together for easy everyday living, while the kitchen's eat-in breakfast nook makes mornings a breeze. High ceilings in the living area and two of the bedrooms keep things airy and bright, and ceiling fans throughout add comfort year-round.
This is a home with great bones that's ready for updates and it's priced accordingly, giving you the freedom to move in and update as you go, or renovate all at once. A seller-provided home warranty adds peace of mind.
Out back, you'll find a fenced yard with a deck and small storage shed it's a 'blank canvas' for your landscaping ideas. Whether you want lush gardens, play space, or a low-maintenance retreat, you've got room to make it happen.
For first-time buyers, downsizers, or investors, this property offers a rare chance to get into a sought-after location at a value price and make it truly your own.
Location
State NC
County New Hanover
Community Stonington
Zoning R-7
Direction South on College Rd; right onto 17th; left onto St Andrews; right onto Woodstock Dr; left onto Marblehead and property is on the right.
Location Details Mainland
Rooms
Other Rooms Shed(s)
Basement None
Primary Bedroom Level Primary Living Area
Interior
Interior Features Walk-in Closet(s), Vaulted Ceiling(s), High Ceilings, Kitchen Island, Ceiling Fan(s), Pantry
Heating Heat Pump, Natural Gas
Flooring Carpet, Laminate, Tile, Vinyl
Appliance Gas Oven, Washer, Refrigerator, Dryer, Dishwasher
Exterior
Parking Features Garage Faces Front, Attached
Garage Spaces 2.0
Pool None
Utilities Available Cable Available, Natural Gas Available, Natural Gas Connected, Sewer Connected, Water Connected
Amenities Available Management
Waterfront Description None
Roof Type Architectural Shingle
Porch Deck, Screened
Building
Lot Description Cul-De-Sac
Story 1
Entry Level One
Foundation Slab
Sewer Municipal Sewer
Water Municipal Water
Architectural Style Patio
New Construction No
Schools
Elementary Schools Pine Valley
Middle Schools Williston
High Schools Hoggard
Others
Tax ID R06617-009-007-000
Acceptable Financing Cash, Conventional, FHA, VA Loan
Listing Terms Cash, Conventional, FHA, VA Loan






