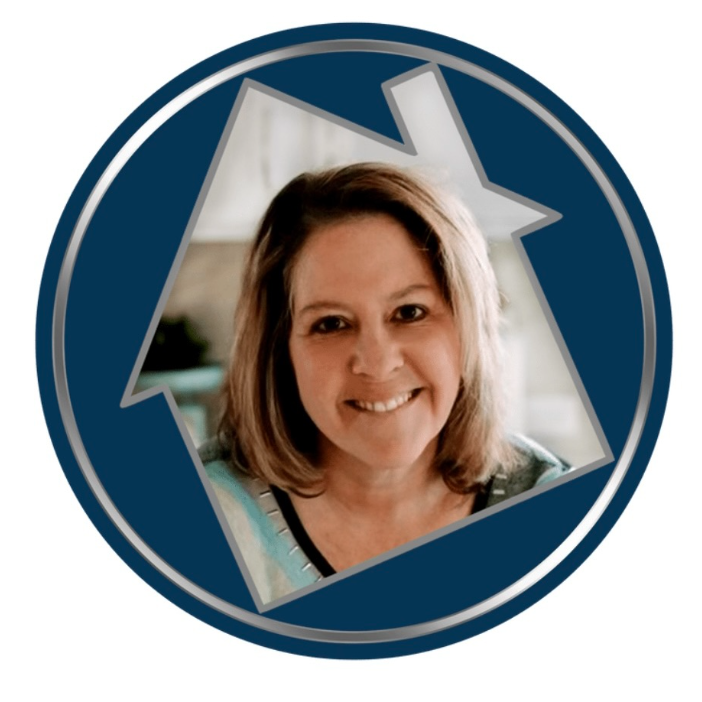
101 E Pointe RD Rocky Point, NC 28457
4 Beds
4 Baths
2,132 SqFt
UPDATED:
Key Details
Property Type Single Family Home
Sub Type Single Family Residence
Listing Status Active
Purchase Type For Sale
Square Footage 2,132 sqft
Price per Sqft $199
Subdivision River Hills
MLS Listing ID 100529935
Style Wood Frame
Bedrooms 4
Full Baths 2
Half Baths 2
HOA Fees $240
HOA Y/N Yes
Year Built 2005
Annual Tax Amount $2,447
Lot Size 0.490 Acres
Acres 0.49
Lot Dimensions 200 x 106
Property Sub-Type Single Family Residence
Source Hive MLS
Property Description
From the charming rocking chair front porch to the spacious backyard, every detail is designed with comfort and connection in mind. Inside, you'll find hardwood floors flowing through the main living areas and a sunlit two-story living room with an arched ceiling and cozy gas fireplace—the ideal space for family movie nights or weekend gatherings.
The heart of the home is the gourmet kitchen, which opens to a breakfast nook and features 42'' upper cabinets, stainless steel appliances, a pantry, dual sinks, and a bar overhang for casual meals and homework sessions. A formal dining room adds an elegant touch for holiday dinners and celebrations.
The first-floor primary suite is a relaxing escape, complete with tray ceilings, a corner soaking tub, dual vanities, a walk-in shower, and a spacious walk-in closet. The main level also includes a large laundry room with ample storage and a convenient powder room.
Upstairs, you'll find three generously sized bedrooms—each with large closets—a full bathroom, and a flexible bonus room. The oversized 20x12 bedroom above the garage is perfect as a playroom, teen hangout, or guest suite.
Outdoor living is a dream here. Enjoy your morning coffee on the large screened-in porch or unwind on the concrete patio while the kids play in the yard surrounded by blooming hydrangeas. A 16x10 storage shed keeps tools, bikes, and outdoor gear neatly tucked away.
Boat days are just minutes away with the private ramp at the end of the street.
This is more than just a house—it's a place for your family to grow, explore, and thrive.
Location
State NC
County Pender
Community River Hills
Zoning SEEMAP
Direction From Wilmington take Castle Hayne Rd.. Left on 133. Left on Reynolds Dr. Left on Old Swan Point Ave. Right on River Landing Dr. Home is on the corner of River Landing Dr. and E Pointe Rd.
Location Details Mainland
Rooms
Primary Bedroom Level Primary Living Area
Interior
Interior Features Master Downstairs, Walk-in Closet(s), Vaulted Ceiling(s), Tray Ceiling(s), High Ceilings, Entrance Foyer, Mud Room, Ceiling Fan(s), Pantry, Walk-in Shower
Heating Electric, Forced Air, Heat Pump
Cooling Central Air
Fireplaces Type Gas Log
Fireplace Yes
Exterior
Parking Features Garage Faces Side, Off Street, On Site, Paved
Garage Spaces 2.0
Utilities Available Water Connected
Amenities Available Maint - Roads, Ramp, Street Lights
Roof Type Shingle
Porch Covered, Porch, Screened
Building
Story 2
Entry Level Two
Sewer Septic Tank
Water Municipal Water
New Construction No
Schools
Elementary Schools Cape Fear
Middle Schools Cape Fear
High Schools Heide Trask
Others
Tax ID 3223-71-1481-0000
Acceptable Financing Cash, Conventional, VA Loan
Listing Terms Cash, Conventional, VA Loan
Virtual Tour https://my.matterport.com/show/?m=YimsRUwvbrx&play=1&brand=0&mls=1&







