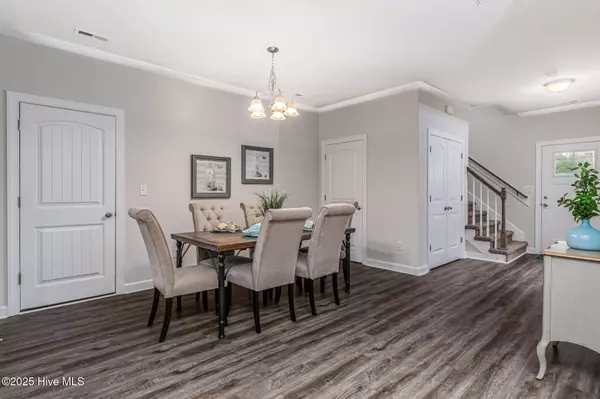
125 Taylors LN Camden, NC 27921
4 Beds
3 Baths
2,100 SqFt
UPDATED:
Key Details
Property Type Single Family Home
Sub Type Single Family Residence
Listing Status Active
Purchase Type For Sale
Square Footage 2,100 sqft
Price per Sqft $190
MLS Listing ID 100531351
Bedrooms 4
Full Baths 3
HOA Y/N No
Year Built 2025
Annual Tax Amount $209
Lot Size 0.260 Acres
Acres 0.26
Lot Dimensions 42x16x22x14x13x12
Property Sub-Type Single Family Residence
Source Hive MLS
Property Description
Welcome to one of Perry McMillion Custom Homes' best-selling models, The Elizabeth Model thoughtfully designed to accommodate today's modern lifestyles. This stunning residence offers a multigenerational floor plan with two luxurious master suites—one on each level—each featuring spacious walk-in closets and full baths.
Step inside and immediately notice the elegant finishes throughout. The main living areas are highlighted by luxury vinyl plank flooring, custom trim, raised tray ceilings, and recessed lighting, creating a warm yet sophisticated atmosphere. The chef's kitchen is a true showpiece, complete with granite countertops, stainless steel farmhouse sink, and premium stainless steel appliances, making it the perfect gathering spot for family and entertaining.
Upstairs, you'll find a versatile FROG, additional bedrooms, and a custom laundry area outfitted with granite countertops and cabinetry for added storage and functionality. The second-floor master suite is designed as a private retreat, featuring custom shelving and a spa-like bathroom with dual granite vanity, tile finishes, and designer touches that bring a sense of relaxation and luxury.
Built with craftsmanship and care, this home also comes with the assurance of a 1-year builder warranty. From the thoughtful layout to the premium upgrades, every detail has been carefully selected to provide a balance of comfort, style, and function.
A rare opportunity to personalize finishes and make this home truly yours—schedule your private tour today and experience why this model continues to be a favorite among homeowners!
Location
State NC
County Camden
Community Other
Zoning RR
Direction From Hwy 158 in Camden, take 343 South for about 5.2 miles. Turn right on Taylor's Lane.
Location Details Mainland
Rooms
Basement None
Primary Bedroom Level Primary Living Area
Interior
Interior Features Master Downstairs, Walk-in Closet(s), Tray Ceiling(s), High Ceilings, Entrance Foyer, Solid Surface, Kitchen Island, Ceiling Fan(s), Pantry, Walk-in Shower
Heating Fireplace(s), Electric, Heat Pump
Cooling Central Air
Flooring LVT/LVP, Carpet
Appliance Electric Cooktop, Built-In Microwave, Dishwasher
Exterior
Exterior Feature None
Parking Features Garage Faces Front, Concrete
Garage Spaces 1.0
Pool None
Utilities Available Other
Waterfront Description None
View Water
Roof Type Architectural Shingle
Accessibility None
Porch Patio, Porch
Building
Lot Description See Remarks
Story 2
Entry Level Two
Foundation Raised, Slab
Sewer Septic Tank
Water Municipal Water
Structure Type None
New Construction Yes
Schools
Elementary Schools Grandy Primary/Camden Intermediate
Middle Schools Camden Middle
High Schools Camden High School
Others
Tax ID 03.8953.03.13.0320.0000
Acceptable Financing Cash, Conventional, FHA, USDA Loan, VA Loan
Listing Terms Cash, Conventional, FHA, USDA Loan, VA Loan







