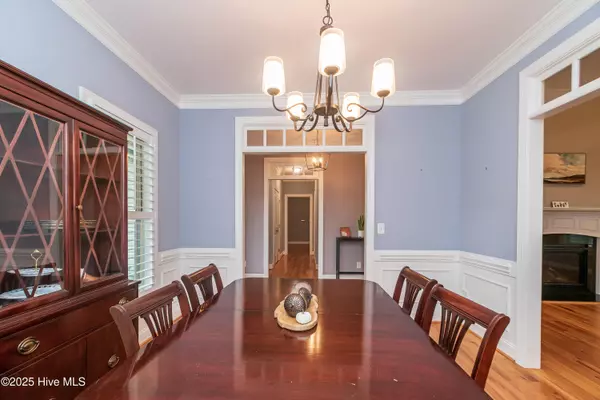
5204 Sandbridge RD Bailey, NC 27807
3 Beds
4 Baths
2,955 SqFt
UPDATED:
Key Details
Property Type Single Family Home
Sub Type Single Family Residence
Listing Status Active
Purchase Type For Sale
Square Footage 2,955 sqft
Price per Sqft $162
Subdivision Sandbridge
MLS Listing ID 100531555
Style Wood Frame
Bedrooms 3
Full Baths 3
Half Baths 1
HOA Y/N No
Year Built 2018
Annual Tax Amount $3,465
Lot Size 0.970 Acres
Acres 0.97
Lot Dimensions 43 x 301 x 348 x 234
Property Sub-Type Single Family Residence
Source Hive MLS
Property Description
Location
State NC
County Nash
Community Sandbridge
Zoning Residential
Direction From Wilson take Hwy. 581 to right on Firetower to Sandbridge Road, house on the left.
Location Details Mainland
Rooms
Other Rooms Fountain
Primary Bedroom Level Primary Living Area
Interior
Interior Features Master Downstairs, Walk-in Closet(s), Vaulted Ceiling(s), High Ceilings, Bookcases, Kitchen Island, Ceiling Fan(s), Pantry, Walk-in Shower
Heating Heat Pump, Electric, Zoned
Cooling Central Air
Flooring Carpet, Tile, Vinyl, Wood
Fireplaces Type Gas Log
Fireplace Yes
Window Features Storm Window(s)
Appliance Electric Cooktop, Built-In Microwave, Built-In Electric Oven, See Remarks, Washer, Refrigerator, Range, Dryer, Dishwasher, Convection Oven
Exterior
Parking Features Garage Faces Front, Attached
Garage Spaces 2.0
Utilities Available Water Connected
Roof Type Architectural Shingle
Porch Patio, Porch, Screened
Building
Lot Description Cul-De-Sac
Story 2
Entry Level One and One Half
Sewer Septic Permit On File, Septic Tank
Water Municipal Water
New Construction No
Schools
Elementary Schools Bailey
Middle Schools Southern Nash
High Schools Southern Nash
Others
Tax ID 2766-00-75-2475
Acceptable Financing Cash, Conventional, FHA, VA Loan
Listing Terms Cash, Conventional, FHA, VA Loan







