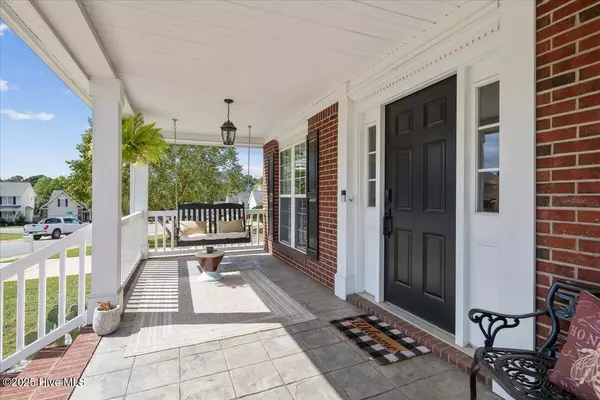
1514 Stonewood DR Fayetteville, NC 28306
3 Beds
3 Baths
2,014 SqFt
UPDATED:
Key Details
Property Type Single Family Home
Sub Type Single Family Residence
Listing Status Active
Purchase Type For Sale
Square Footage 2,014 sqft
Price per Sqft $145
MLS Listing ID 100535398
Style Wood Frame
Bedrooms 3
Full Baths 2
Half Baths 1
HOA Fees $75
HOA Y/N Yes
Year Built 2008
Annual Tax Amount $3,253
Lot Size 6,970 Sqft
Acres 0.16
Lot Dimensions 133x65x133x65
Property Sub-Type Single Family Residence
Source Hive MLS
Property Description
Location
State NC
County Cumberland
Community Other
Zoning R101-RES
Direction Camden Road to Fair Street. Turn right on Rocktree and left on Stonewood. Home is on the right.
Location Details Mainland
Rooms
Basement None
Primary Bedroom Level Non Primary Living Area
Interior
Interior Features Walk-in Closet(s), Ceiling Fan(s), Walk-in Shower
Heating Electric, Heat Pump
Cooling Central Air
Flooring Carpet, Tile, Wood
Appliance Built-In Microwave, Built-In Electric Oven, Freezer, Washer, Refrigerator, Ice Maker, Dryer, Disposal, Dishwasher
Exterior
Exterior Feature None
Parking Features Garage Faces Front, Paved
Garage Spaces 2.0
Pool None
Utilities Available Sewer Connected, Water Connected
Amenities Available Park, Pickleball, Tennis Court(s)
Waterfront Description None
Roof Type Shingle
Porch Covered, Patio, Porch
Building
Story 2
Entry Level Two
Sewer Municipal Sewer
Water Municipal Water
Structure Type None
New Construction No
Schools
Elementary Schools Cumberland Road
Middle Schools Douglas Byrd
High Schools Douglas Byrd
Others
Tax ID 0426967451000
Acceptable Financing Cash, Conventional, FHA, VA Loan
Listing Terms Cash, Conventional, FHA, VA Loan
Virtual Tour https://www.zillow.com/view-imx/a3e09967-27b9-45f9-b06d-2c6d1262b4db?setAttribution=mls&wl=true&initialViewType=pano&utm_source=dashboard







