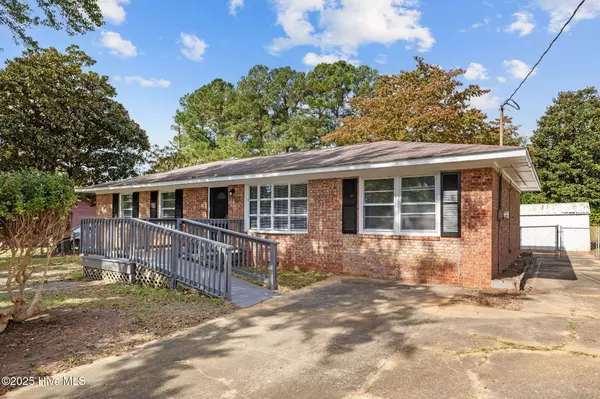
1102 Danbury RD Fayetteville, NC 28311
3 Beds
2 Baths
1,325 SqFt
UPDATED:
Key Details
Property Type Single Family Home
Sub Type Single Family Residence
Listing Status Active
Purchase Type For Sale
Square Footage 1,325 sqft
Price per Sqft $150
MLS Listing ID 100535654
Style Wood Frame
Bedrooms 3
Full Baths 2
HOA Y/N No
Year Built 1968
Annual Tax Amount $1,997
Lot Size 0.290 Acres
Acres 0.29
Lot Dimensions 88x139
Property Sub-Type Single Family Residence
Source Hive MLS
Property Description
Step inside this charming 3-bedroom, 2 bath home featuring stylish upgrades throughout. The home offers 1,325 square feet of comfortable living space on a spacious 0.29-acre fenced lot, perfect for relaxing or entertaining outdoors.
You'll love the modern kitchen showcasing crisp white cabinetry, new stainless steel appliances, and updated countertops, creating a bright and welcoming space for cooking and gathering. Both bathrooms have been tastefully updated with contemporary finishes, offering a fresh and clean look.
The open main living areas feature durable LVP flooring throughout, combining beauty and low maintenance. A storage shed provides extra space for tools, lawn equipment, or hobbies, while the fenced backyard adds privacy and room for pets or play.
Located in a convenient Fayetteville neighborhood, this home offers easy access to schools, shopping, dining, and Fort Bragg
Location
State NC
County Cumberland
Community Other
Zoning SF6
Direction Murchinson Road to Danbury
Location Details Mainland
Rooms
Primary Bedroom Level Primary Living Area
Interior
Interior Features Mud Room, Walk-in Shower
Heating Heat Pump, Electric
Flooring LVT/LVP
Fireplaces Type None
Fireplace No
Appliance Built-In Microwave, Refrigerator, Range, Dishwasher
Exterior
Parking Features Concrete
Utilities Available Sewer Connected, Water Connected
Waterfront Description None
Roof Type Shingle
Porch None
Building
Story 1
Entry Level One
Sewer Municipal Sewer
Water Municipal Water
New Construction No
Schools
Elementary Schools Westarea
Middle Schools Luther Nick Jeralds
High Schools E.E. Smith
Others
Tax ID 0429039750000
Acceptable Financing Cash, Conventional, FHA, VA Loan
Listing Terms Cash, Conventional, FHA, VA Loan
Virtual Tour https://www.zillow.com/view-imx/897e57fd-c7dd-42f7-9568-923f9b24b796?wl=true&setAttribution=mls&initialViewType=pano







