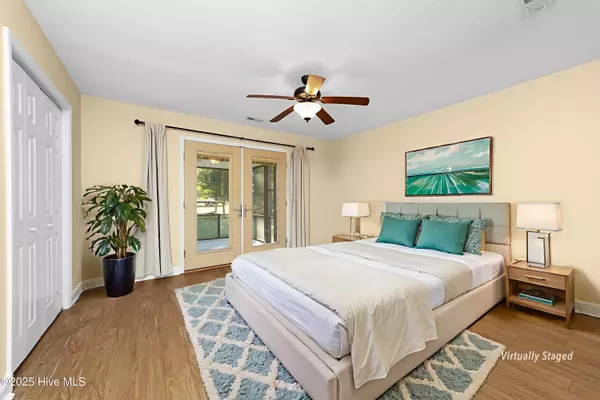
313 Elsmore DR New Bern, NC 28562
3 Beds
2 Baths
1,628 SqFt
UPDATED:
Key Details
Property Type Single Family Home
Sub Type Single Family Residence
Listing Status Active
Purchase Type For Sale
Square Footage 1,628 sqft
Price per Sqft $168
Subdivision Craeberne Forest
MLS Listing ID 100536219
Style Wood Frame
Bedrooms 3
Full Baths 2
HOA Fees $210
HOA Y/N Yes
Year Built 2008
Lot Size 6,534 Sqft
Acres 0.15
Lot Dimensions Irregular
Property Sub-Type Single Family Residence
Source Hive MLS
Property Description
Discover comfort, style, and thoughtful upgrades in this beautifully maintained 3-bedroom, 2-bathroom home nestled in the serene Craeberne Forest community. With 1,600 square feet of inviting living space, this home offers both warmth and sophistication in every detail.
The kitchen is a true highlight, featuring abundant granite countertops, extra cabinetry, and a smart layout perfect for those who love to cook or entertain. The open living area is bright and welcoming, enhanced by a dormer window that fills the room with natural light.
The primary suite is designed for relaxation, complete with a beautifully upgraded shower/tub, a large linen closet, and French doors that open onto an expansive screened porch—stretching almost the full length of the home. It's the perfect spot to unwind while enjoying peaceful views of the mature trees and lush landscaping that surround the property.
Additional features include an attached 1-car garage, ideal for parking, storage, or use as a workshop provideing both convenience and functionality.
Located just 15 minutes from historic downtown New Bern, you'll enjoy easy access to charming shops, local restaurants, and year-round community events—all while coming home to the tranquility of Craeberne Forest.
A true blend of quality, comfort, and convenience—this home is ready to welcome you.
Location
State NC
County Craven
Community Craeberne Forest
Zoning RESIDENTIAL
Direction Take US-70 W and US-17 BUS/Dr. M.L.K. Jr Blvd to Trent Creek Rd, Continue on Trent Creek Rd. Drive to Elsmore Dr.
Location Details Mainland
Rooms
Primary Bedroom Level Primary Living Area
Interior
Interior Features Master Downstairs
Heating Forced Air, Heat Pump, Natural Gas
Cooling Central Air
Flooring LVT/LVP, Vinyl
Fireplaces Type None
Fireplace No
Exterior
Parking Features On Site
Garage Spaces 1.0
Pool None
Utilities Available Natural Gas Connected, Other
Amenities Available Maint - Comm Areas
Roof Type Shingle
Accessibility Accessible Kitchen
Porch Porch, Screened
Building
Story 1
Entry Level One
Foundation Slab
Sewer Municipal Sewer
Water Municipal Water
New Construction No
Schools
Elementary Schools Ben Quinn
Middle Schools H. J. Macdonald
High Schools New Bern
Others
Tax ID 8-210-A -212
Acceptable Financing Cash, Conventional, FHA, VA Loan
Listing Terms Cash, Conventional, FHA, VA Loan







