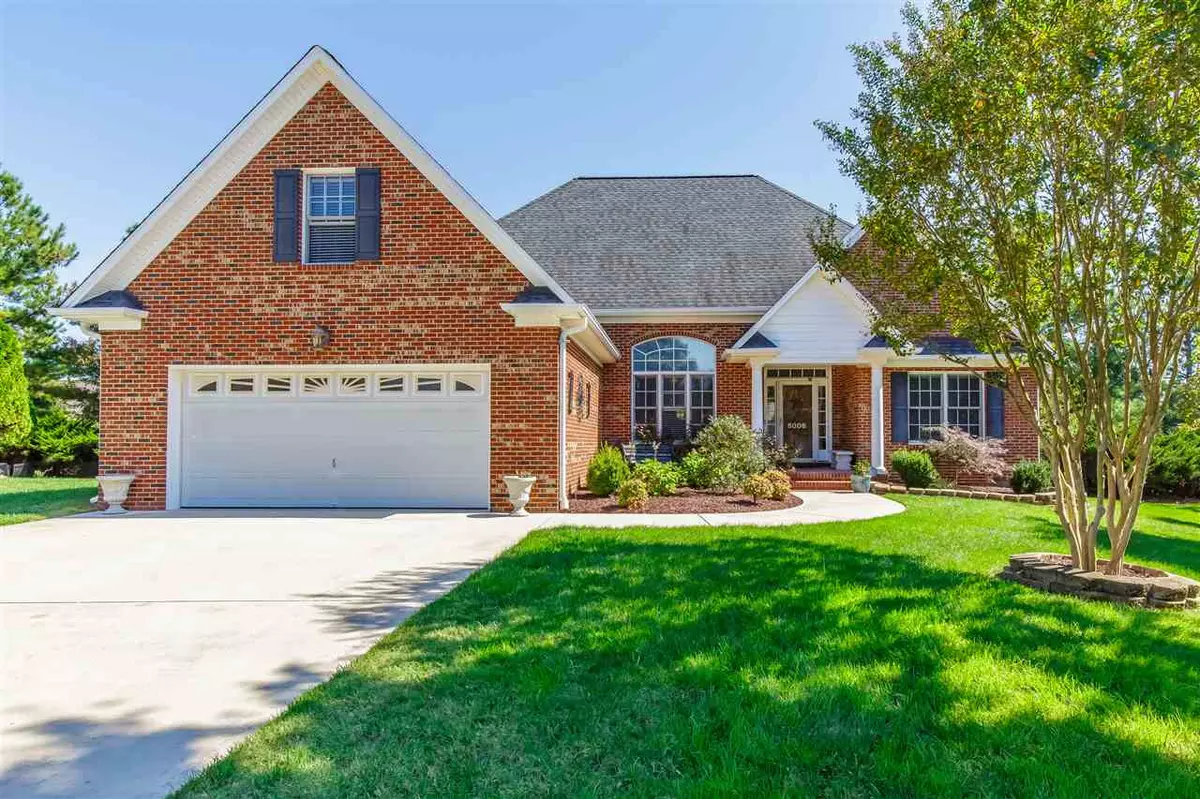Bought with Non Member Office
$325,000
$315,000
3.2%For more information regarding the value of a property, please contact us for a free consultation.
5006 Gleneagles Court Elon, NC 27244
3 Beds
2 Baths
2,093 SqFt
Key Details
Sold Price $325,000
Property Type Single Family Home
Sub Type Single Family Residence
Listing Status Sold
Purchase Type For Sale
Square Footage 2,093 sqft
Price per Sqft $155
Subdivision Birkdale Villas
MLS Listing ID 2347531
Sold Date 11/20/20
Style Site Built
Bedrooms 3
Full Baths 2
HOA Fees $103/mo
HOA Y/N Yes
Abv Grd Liv Area 2,093
Originating Board Triangle MLS
Year Built 2005
Annual Tax Amount $3,250
Lot Size 10,018 Sqft
Acres 0.23
Property Sub-Type Single Family Residence
Property Description
One story living in desirable Birkdale Villas-beautiful hardwood flrs in LR, dining, kitchen-NEW black stainless appliances, 5 burner gas range, granite counters, stone backsplash, & breakfast area in kitchen-gas log fireplace & vaulted ceiling in LR-double trey ceiling in master-garden tub, separate shower, double vanity, large WIC in master bath-split BR floorplan-bonus room with large walk-in attic storage-spacious laundry w/cabinets & sink-stamped concrete patio-covered front porch-HOA includes irriga
Location
State NC
County Alamance
Community Street Lights
Zoning SFR
Direction S.Church St. to Forestdale Dr. Left On Truitt. Left On Mill Pointe Way??. Right On Birkdale Ct. Right On Gleneagles. Home On Left At End Of Cul-De-Sac.
Rooms
Basement Crawl Space
Interior
Interior Features Ceiling Fan(s), Entrance Foyer, Granite Counters, Pantry, Master Downstairs, Separate Shower, Soaking Tub, Tray Ceiling(s), Walk-In Closet(s), Walk-In Shower
Heating Natural Gas
Cooling Central Air
Flooring Carpet, Tile, Wood
Fireplaces Number 1
Fireplaces Type Gas Log, Living Room
Fireplace Yes
Appliance Dishwasher, Gas Cooktop, Gas Range, Gas Water Heater, Microwave
Laundry Laundry Room, Main Level
Exterior
Garage Spaces 2.0
Community Features Street Lights
View Y/N Yes
Porch Covered, Patio, Porch
Garage No
Private Pool No
Building
Lot Description Cul-De-Sac
Faces S.Church St. to Forestdale Dr. Left On Truitt. Left On Mill Pointe Way??. Right On Birkdale Ct. Right On Gleneagles. Home On Left At End Of Cul-De-Sac.
Sewer Public Sewer
Water Public
Architectural Style Transitional
Structure Type Brick
New Construction No
Schools
Elementary Schools Alamance - Elon
Middle Schools Alamance - Western
High Schools Alamance - West Alamance
Others
HOA Fee Include Maintenance Grounds
Read Less
Want to know what your home might be worth? Contact us for a FREE valuation!

Our team is ready to help you sell your home for the highest possible price ASAP


