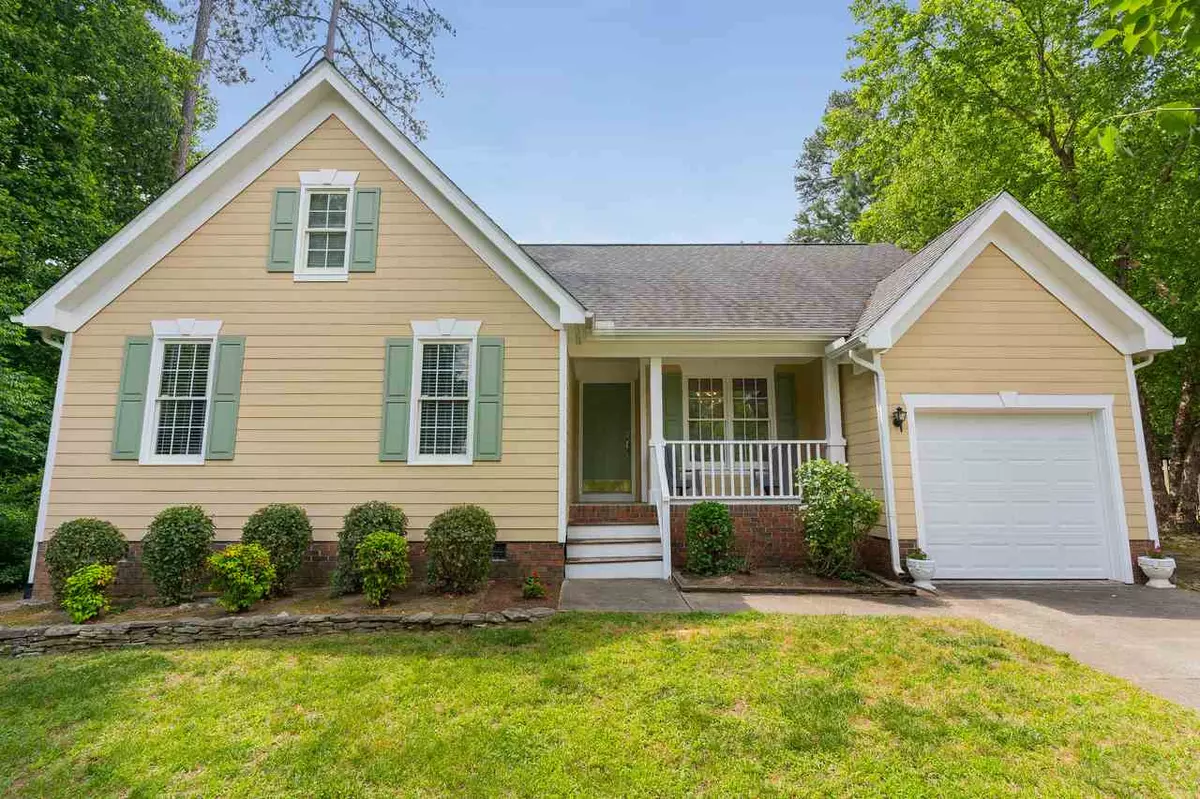Bought with Home Coach Realty
$274,000
$279,900
2.1%For more information regarding the value of a property, please contact us for a free consultation.
304 Crossmore Drive Cary, NC 27519
3 Beds
2 Baths
1,363 SqFt
Key Details
Sold Price $274,000
Property Type Single Family Home
Sub Type Single Family Residence
Listing Status Sold
Purchase Type For Sale
Square Footage 1,363 sqft
Price per Sqft $201
Subdivision Park Village
MLS Listing ID 2322483
Sold Date 08/10/20
Style Site Built
Bedrooms 3
Full Baths 2
HOA Fees $23
HOA Y/N Yes
Abv Grd Liv Area 1,363
Originating Board Triangle MLS
Year Built 1995
Annual Tax Amount $2,546
Lot Size 8,712 Sqft
Acres 0.2
Property Sub-Type Single Family Residence
Property Description
Adorable ranch on culdesac in highly sought after Park Village of Cary for under 280K!!! Beautiful wood flooring through all main living areas w/ tile in baths. Cathedral ceilings, master walk-in closet, fireplace, dining room, outdoor deck. Separate laundry and tons of storage in stand-up attic. Refrigerator, Washer, and Dryer convey. Steps away from Cary Greenway and playground area. Community includes clubhouse, pool, walking trails. Close to major shopping and RDU/RTP. This one won't last!
Location
State NC
County Wake
Direction From High House Road and Davis Dr Intersection: Go South on Davis Dr; Turn Right on Park Village Dr; Turn Right on Maple Hill Dr; Turn Right on Crossmore Dr. The home is at the end of the private culdesac.
Rooms
Basement Crawl Space
Interior
Interior Features Cathedral Ceiling(s), Ceiling Fan(s), Entrance Foyer, Master Downstairs, Shower Only, Tile Counters, Walk-In Closet(s)
Heating Forced Air, Natural Gas
Cooling Central Air, Heat Pump
Flooring Ceramic Tile, Wood
Fireplaces Number 1
Fireplaces Type Family Room
Fireplace Yes
Appliance Dishwasher, Electric Cooktop, Gas Water Heater, Microwave, Refrigerator, Self Cleaning Oven, Oven, Washer
Laundry Electric Dryer Hookup, Laundry Room, Main Level
Exterior
Garage Spaces 1.0
View Y/N Yes
Porch Covered, Deck, Porch
Garage Yes
Private Pool No
Building
Lot Description Cul-De-Sac, Hardwood Trees, Wooded
Faces From High House Road and Davis Dr Intersection: Go South on Davis Dr; Turn Right on Park Village Dr; Turn Right on Maple Hill Dr; Turn Right on Crossmore Dr. The home is at the end of the private culdesac.
Sewer Public Sewer
Water Public
Architectural Style Ranch
Structure Type Masonite
New Construction No
Schools
Elementary Schools Wake - Salem
Middle Schools Wake - Salem
High Schools Wake - Apex Friendship
Others
Senior Community false
Read Less
Want to know what your home might be worth? Contact us for a FREE valuation!

Our team is ready to help you sell your home for the highest possible price ASAP


