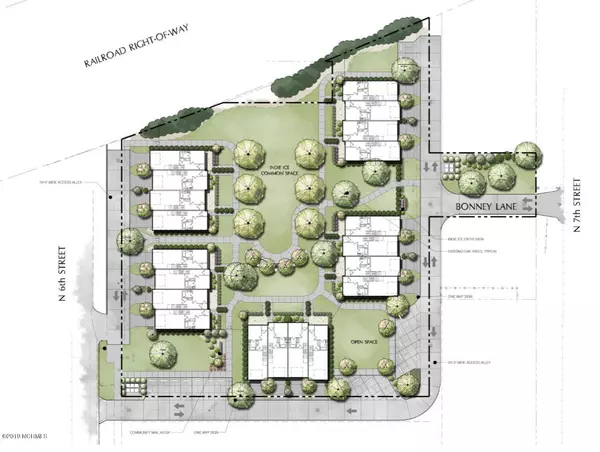$256,000
$250,000
2.4%For more information regarding the value of a property, please contact us for a free consultation.
313 Hendrix LN Wilmington, NC 28401
3 Beds
4 Baths
1,729 SqFt
Key Details
Sold Price $256,000
Property Type Townhouse
Sub Type Townhouse
Listing Status Sold
Purchase Type For Sale
Square Footage 1,729 sqft
Price per Sqft $148
Subdivision Indie Ice Townhomes
MLS Listing ID 100183649
Sold Date 12/30/19
Style Wood Frame
Bedrooms 3
Full Baths 3
Half Baths 1
HOA Fees $3,120
HOA Y/N Yes
Originating Board North Carolina Regional MLS
Year Built 2019
Lot Size 1,307 Sqft
Acres 0.03
Lot Dimensions 16 x 77.2
Property Sub-Type Townhouse
Property Description
Indie Ice Townes, built by PBC Design and Build in the growing north side of downtown Wilmington. Only 20 unique opportunities will be available, all with 3 bedrooms, 3 1/2 bathrooms and single car garage, facing into an amazing courtyard area design by Josh Mihaly to include sidewalks, bench seating, landscape lighting, open areas and access to the Rail Trail Project! Each Townhome will come with LVP flooring, Granite countertops in the kitchen, Stainless Steel LG appliance package to include refrigerator, low maintenance vinyl siding, architectural shingles, Divided light windows, copper flashing and more! HOA Dues will include Water, Sewer, Trash and full insurance as well as exterior and common area maintenance! The first building to be finished around Mid October 2019!
Location
State NC
County New Hanover
Community Indie Ice Townhomes
Zoning R-3
Direction Market St. towards Downtown, turn right onto N. 5th Ave., Right on Campbell, left on 7th and the main entrance to Indie Ice will be on the left on Boney Lane. Entrances will also come off 6th street before the One Tree Hill Bridge.
Location Details Mainland
Rooms
Primary Bedroom Level Non Primary Living Area
Interior
Interior Features Foyer, Solid Surface, 9Ft+ Ceilings, Ceiling Fan(s), Pantry, Walk-In Closet(s)
Heating Electric, Forced Air, Heat Pump, Zoned
Cooling Central Air, Zoned
Flooring Vinyl, See Remarks
Fireplaces Type None
Fireplace No
Appliance Stove/Oven - Electric, Refrigerator, Microwave - Built-In, Dishwasher
Laundry Hookup - Dryer, Laundry Closet, Washer Hookup
Exterior
Exterior Feature None
Parking Features On Site, Paved
Garage Spaces 1.0
Roof Type Architectural Shingle
Porch None
Building
Story 3
Entry Level Three Or More
Foundation Slab
Sewer Municipal Sewer
Water Municipal Water
Structure Type None
New Construction Yes
Others
Tax ID Unknown
Acceptable Financing Cash, Conventional
Listing Terms Cash, Conventional
Special Listing Condition None
Read Less
Want to know what your home might be worth? Contact us for a FREE valuation!

Our team is ready to help you sell your home for the highest possible price ASAP






