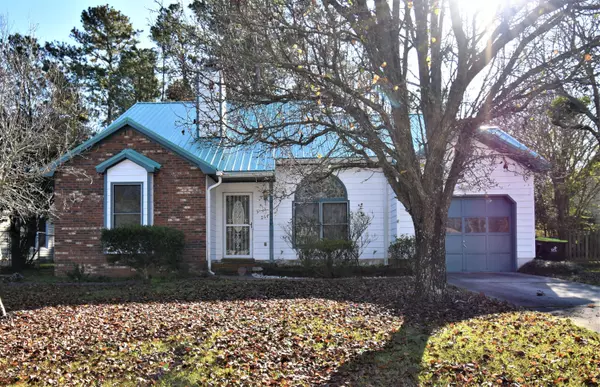$140,000
$140,000
For more information regarding the value of a property, please contact us for a free consultation.
2673 Idlebrook CIR Midway Park, NC 28544
3 Beds
3 Baths
1,802 SqFt
Key Details
Sold Price $140,000
Property Type Single Family Home
Sub Type Single Family Residence
Listing Status Sold
Purchase Type For Sale
Square Footage 1,802 sqft
Price per Sqft $77
Subdivision Hunters Creek
MLS Listing ID 100168147
Sold Date 06/03/20
Style Wood Frame
Bedrooms 3
Full Baths 2
Half Baths 1
HOA Y/N No
Originating Board North Carolina Regional MLS
Year Built 1991
Lot Size 9,583 Sqft
Acres 0.22
Lot Dimensions 66x144x66x144
Property Sub-Type Single Family Residence
Property Description
PRICE IMPROVEMENT! $4,000 Buyer Use As You Choose Buyer Bonus! Use towards closing costs, appliances, paint, etc.
Move in Ready! Welcome Home to this well-maintained home in Hunter's Creek. When you enter this home you will find tile floor and the cozy feel of natural sunlight thanks to the vaulted ceiling. This home offers 3 bedrooms and a bonus room with a closet, two and a half baths, and a pantry. The backyard has a balance of sunshine and mature trees, including a peach tree and pear tree, to provide shade. The backyard also has a storage shed and a workshop. This home has a lot to offer! Conveniently located between Piney Green and Lejeune Main Gate.
Location
State NC
County Onslow
Community Hunters Creek
Zoning RS-5-RS-5
Direction Hwy 24, then Left on Hunter's Trail. Right on Idlebrook Circle.
Location Details Mainland
Rooms
Other Rooms Storage, Workshop
Basement None
Primary Bedroom Level Primary Living Area
Interior
Interior Features Workshop, Master Downstairs, Vaulted Ceiling(s), Ceiling Fan(s), Pantry
Heating Heat Pump
Cooling Central Air
Flooring Carpet, Laminate, Tile, Wood
Appliance Washer, Vent Hood, Stove/Oven - Electric, Refrigerator, Dryer, Dishwasher
Laundry In Garage
Exterior
Exterior Feature None
Parking Features On Site
Garage Spaces 1.0
Pool None
Utilities Available Community Water
Roof Type Metal
Porch Covered, Patio, Porch
Building
Story 2
Entry Level One and One Half
Foundation Slab
Sewer Community Sewer
Structure Type None
New Construction No
Others
Tax ID 1116f-419
Acceptable Financing Cash, Conventional, FHA, VA Loan
Listing Terms Cash, Conventional, FHA, VA Loan
Special Listing Condition None
Read Less
Want to know what your home might be worth? Contact us for a FREE valuation!

Our team is ready to help you sell your home for the highest possible price ASAP






