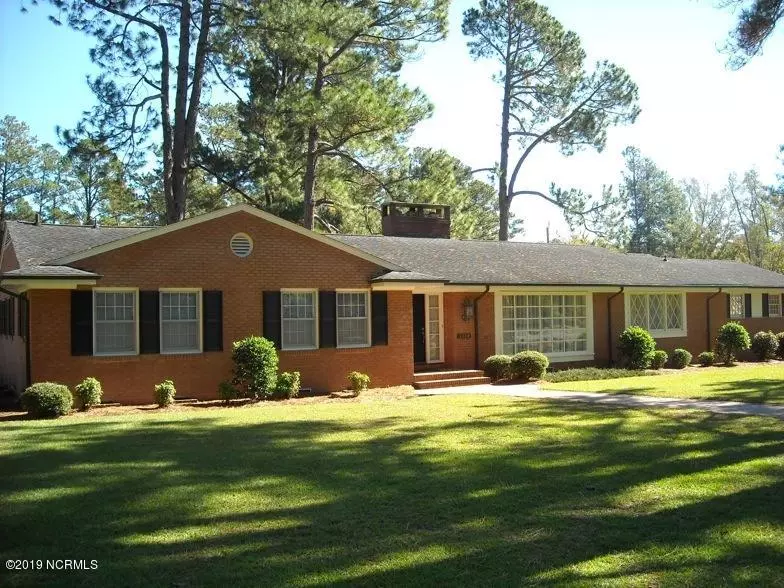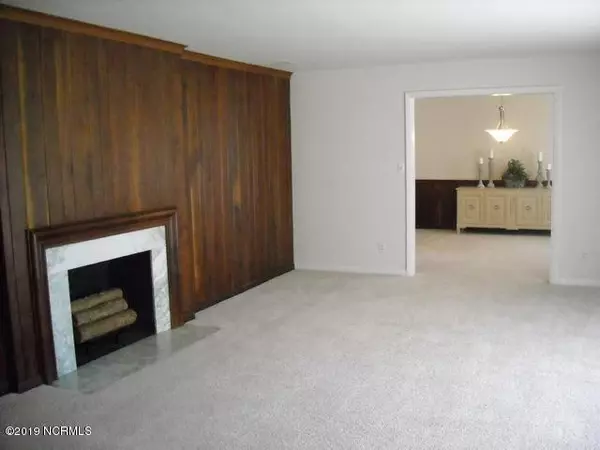$249,500
$256,000
2.5%For more information regarding the value of a property, please contact us for a free consultation.
1114 N Franklin ST Whiteville, NC 28472
4 Beds
3 Baths
2,812 SqFt
Key Details
Sold Price $249,500
Property Type Single Family Home
Sub Type Single Family Residence
Listing Status Sold
Purchase Type For Sale
Square Footage 2,812 sqft
Price per Sqft $88
MLS Listing ID 100157779
Sold Date 11/14/19
Style Wood Frame
Bedrooms 4
Full Baths 2
Half Baths 1
HOA Y/N No
Originating Board North Carolina Regional MLS
Year Built 1960
Lot Size 0.800 Acres
Acres 0.8
Lot Dimensions 175x218x150x25x25x175
Property Sub-Type Single Family Residence
Property Description
Welcome your friends and family to this well-maintained brick ranch that is in move-in condition. Updates include new paint, flooring, countertops, sinks, faucets, water closets , lighting and window treatments. The home has generously-sized rooms that are perfect for entertaining and tons of closets and cabinets. Locally-sourced walnut paneling accents the formal areas as well as the cozy den which features a wood-burning fireplace and custom walnut built-ins. Additional features include a two-car attached garage with utility room and a huge detached garage/workshop. The level backyard bursts with spring flowers as well as evergreen shrubs. Located in desirable Toon Acres, the home is minutes from Columbus Regional Hospital, Lake Waccamaw and under one hour to Wilmington.
Location
State NC
County Columbus
Community Other
Zoning WH-WR
Direction Hwy 74/76 west towards Whiteville. Take 74/76 Bus . exit towards Whiteville. Take 701 Byp , left Washington Street, left N. Franklin Street, corner of Toon Street and N Franklin
Location Details Mainland
Rooms
Other Rooms Workshop
Basement Crawl Space, None
Primary Bedroom Level Primary Living Area
Interior
Interior Features Foyer, Mud Room, Master Downstairs, Pantry, Walk-in Shower
Heating Electric, Heat Pump
Cooling Central Air
Flooring Carpet, Vinyl
Window Features Storm Window(s),Blinds
Appliance Water Softener, Vent Hood, Stove/Oven - Electric, Refrigerator, Ice Maker, Dishwasher, Cooktop - Electric
Laundry Hookup - Dryer, Washer Hookup, Inside
Exterior
Parking Features Off Street, Paved
Garage Spaces 3.0
Utilities Available Community Water
Waterfront Description None
Roof Type Shingle
Porch None
Building
Lot Description Corner Lot
Story 1
Entry Level One
Sewer Municipal Sewer, Community Sewer
Water Municipal Water
New Construction No
Others
Tax ID 0005695
Acceptable Financing Cash, Conventional
Listing Terms Cash, Conventional
Special Listing Condition None
Read Less
Want to know what your home might be worth? Contact us for a FREE valuation!

Our team is ready to help you sell your home for the highest possible price ASAP






