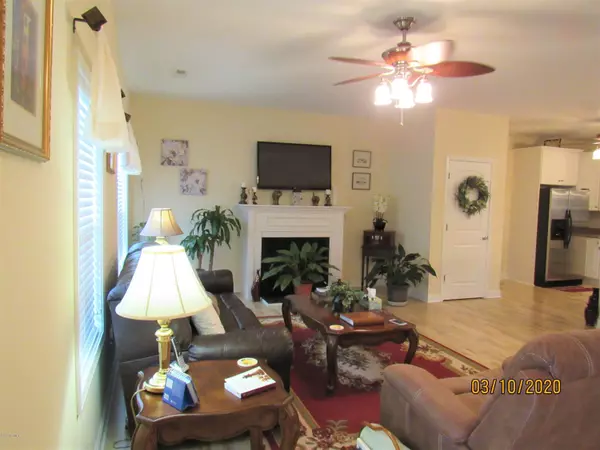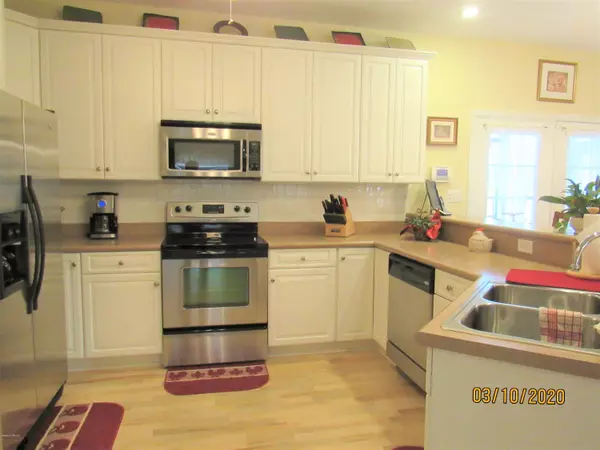$202,500
$204,500
1.0%For more information regarding the value of a property, please contact us for a free consultation.
1257 Furnie Hammond RD Clarendon, NC 28432
2 Beds
2 Baths
1,530 SqFt
Key Details
Sold Price $202,500
Property Type Single Family Home
Sub Type Single Family Residence
Listing Status Sold
Purchase Type For Sale
Square Footage 1,530 sqft
Price per Sqft $132
Subdivision Duff Field Estates
MLS Listing ID 100208731
Sold Date 09/08/20
Style Wood Frame
Bedrooms 2
Full Baths 2
HOA Y/N No
Originating Board North Carolina Regional MLS
Year Built 2008
Annual Tax Amount $1,616
Lot Size 2.280 Acres
Acres 2.28
Lot Dimensions refer to survey
Property Description
Custom built home, well maintained and move in ready. Situated on Lot #12 which is 1.49 acres with an addition building lot, #11 which is .79 acres, in a family friendly neighborhood. Entering the front door leads you to a spacious open floor plan with nine foot ceilings. Gas fireplace in family room , well designed kitchen with large pantry, separate dining room, large laundry room with even an ironing board! Endless supply of hot water with the on demand system. Large master bedroom with walkin closet and huge bathroom. Second bedroom with carpet flooring and ceiling fan. Attached oversized one car garage is finished walls and ceiling. Covered front porch and inviting back screen porch just begs you to rock and enjoy your sweet tea. Detached storage with double sheds has electricity and water. Property subdivision has restrictive covenants . Road maintenance fee of $300 per year.
Owner relocating to be near family.
Approximately 30 minutes from NC/SC beaches, 20 minutes from Whiteville and 10 minutes from Tabor City.
Location
State NC
County Columbus
Community Duff Field Estates
Zoning Restrictions
Direction From J Ray Realty office, drive south on Hwy 701 . At Williams Township, turn left onto Mollie Road until you get to Walter Todd Road. Turn left onto Walter Todd Road, then right onto Furnie Hammond Road, property will be on the right.
Location Details Mainland
Rooms
Other Rooms Workshop
Basement None
Primary Bedroom Level Primary Living Area
Interior
Interior Features Mud Room, Workshop, Master Downstairs, 9Ft+ Ceilings, Ceiling Fan(s), Walk-In Closet(s)
Heating Heat Pump
Cooling Central Air
Flooring Carpet, Laminate, Vinyl
Fireplaces Type Gas Log
Fireplace Yes
Window Features Thermal Windows,Blinds
Appliance Washer, Stove/Oven - Electric, Refrigerator, Microwave - Built-In, Dryer, Dishwasher
Laundry Hookup - Dryer, Washer Hookup, Inside
Exterior
Exterior Feature Gas Logs
Parking Features On Site, Paved
Garage Spaces 1.0
Pool None
Waterfront Description None
Roof Type Architectural Shingle
Accessibility Accessible Doors, Accessible Hallway(s)
Porch Covered, Deck, Screened
Building
Lot Description Open Lot
Story 1
Entry Level One
Foundation Block, Raised
Sewer Septic On Site
Water Well
Structure Type Gas Logs
New Construction No
Others
Tax ID 0092929
Acceptable Financing Cash, Conventional, FHA, USDA Loan, VA Loan
Listing Terms Cash, Conventional, FHA, USDA Loan, VA Loan
Special Listing Condition None
Read Less
Want to know what your home might be worth? Contact us for a FREE valuation!

Our team is ready to help you sell your home for the highest possible price ASAP






