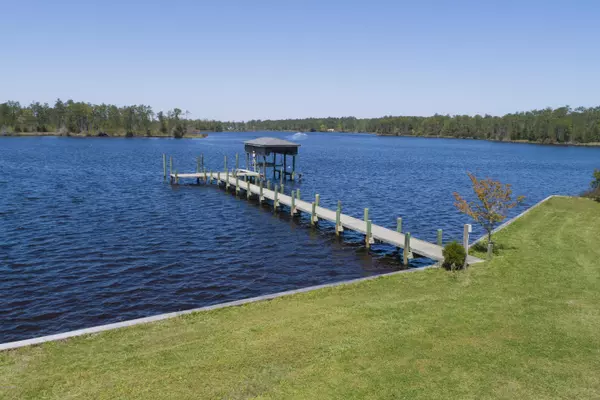$375,000
$395,000
5.1%For more information regarding the value of a property, please contact us for a free consultation.
3326 Upper Neck RD Bayboro, NC 28515
1 Bed
2 Baths
1,175 SqFt
Key Details
Sold Price $375,000
Property Type Single Family Home
Sub Type Single Family Residence
Listing Status Sold
Purchase Type For Sale
Square Footage 1,175 sqft
Price per Sqft $319
Subdivision Saltayre
MLS Listing ID 100213842
Sold Date 10/22/20
Style Wood Frame
Bedrooms 1
Full Baths 1
Half Baths 1
HOA Fees $360
HOA Y/N Yes
Originating Board North Carolina Regional MLS
Year Built 2009
Annual Tax Amount $2,202
Lot Size 18.190 Acres
Acres 18.19
Lot Dimensions irregular
Property Sub-Type Single Family Residence
Property Description
Over 18 waterfront acres with sublime privacy including a gorgeous custom-built home overlooking wide-water views on Vandemere Creek that has a 120' concrete boat dock with a 30' X 8' concrete platform for a deep-water boat slip and a covered boat lift for a power boat as well! This distinctive home features 16' cathedral ceilings that intersect to create an enormous open-designed floor plan with wall-to-wall high-quality Hickory hardwood flooring, tall windows and various wall angles & configurations that only a Master Builder could ever create! Chef's kitchen with granite counters, self-closing cabinets & drawers, stainless steel appliances and million-dollar waterfront views! The master bathroom offers tile flooring, granite vanity counters, self-closing drawers and a huge walk-in tiled shower with double shower heads! Waterfront views from every room! This home is nicely elevated in which the garage has never had water inside! The HOA dues are $360.00/year which are used for maintaining the subdivision road! The ultimate get-a-way in a sportsman's paradise where you can boat, sail, fish, hunt and enjoy all of the freedoms that we desire! You cannot see your neighbor's homes! Comes fully furnished! Nothin' could be finer!
Location
State NC
County Pamlico
Community Saltayre
Zoning Residential
Direction Hwy 55 to Hwy 304 in Bayboro. Go approx. 10.0 miles on Hwy 304 to Upper Neck Road. Turn right onto Upper Neck Road and go to the end of the pavement. Then go approx. 1.0 mile to driveway on the right (see sign).
Location Details Mainland
Rooms
Basement Crawl Space, None
Primary Bedroom Level Primary Living Area
Interior
Interior Features Workshop, Master Downstairs, 9Ft+ Ceilings, Vaulted Ceiling(s), Ceiling Fan(s), Furnished, Walk-in Shower
Heating Heat Pump
Cooling Central Air
Flooring Tile, Wood
Fireplaces Type None
Fireplace No
Window Features Thermal Windows,Blinds
Appliance Water Softener, Vent Hood, Stove/Oven - Electric, Refrigerator, Disposal
Exterior
Parking Features Unpaved
Garage Spaces 2.0
Pool None
Waterfront Description Boat Lift,Bulkhead,Deeded Waterfront,Water Depth 4+,Waterfront Comm,Creek,Sailboat Accessible
View Creek/Stream, Water
Roof Type Architectural Shingle
Accessibility None
Porch Covered, Porch
Building
Lot Description Wooded
Story 1
Entry Level One
Foundation Block
Sewer Septic On Site
Water Well
New Construction No
Others
Tax ID K04-8-8
Acceptable Financing Cash, Conventional
Listing Terms Cash, Conventional
Special Listing Condition None
Read Less
Want to know what your home might be worth? Contact us for a FREE valuation!

Our team is ready to help you sell your home for the highest possible price ASAP






