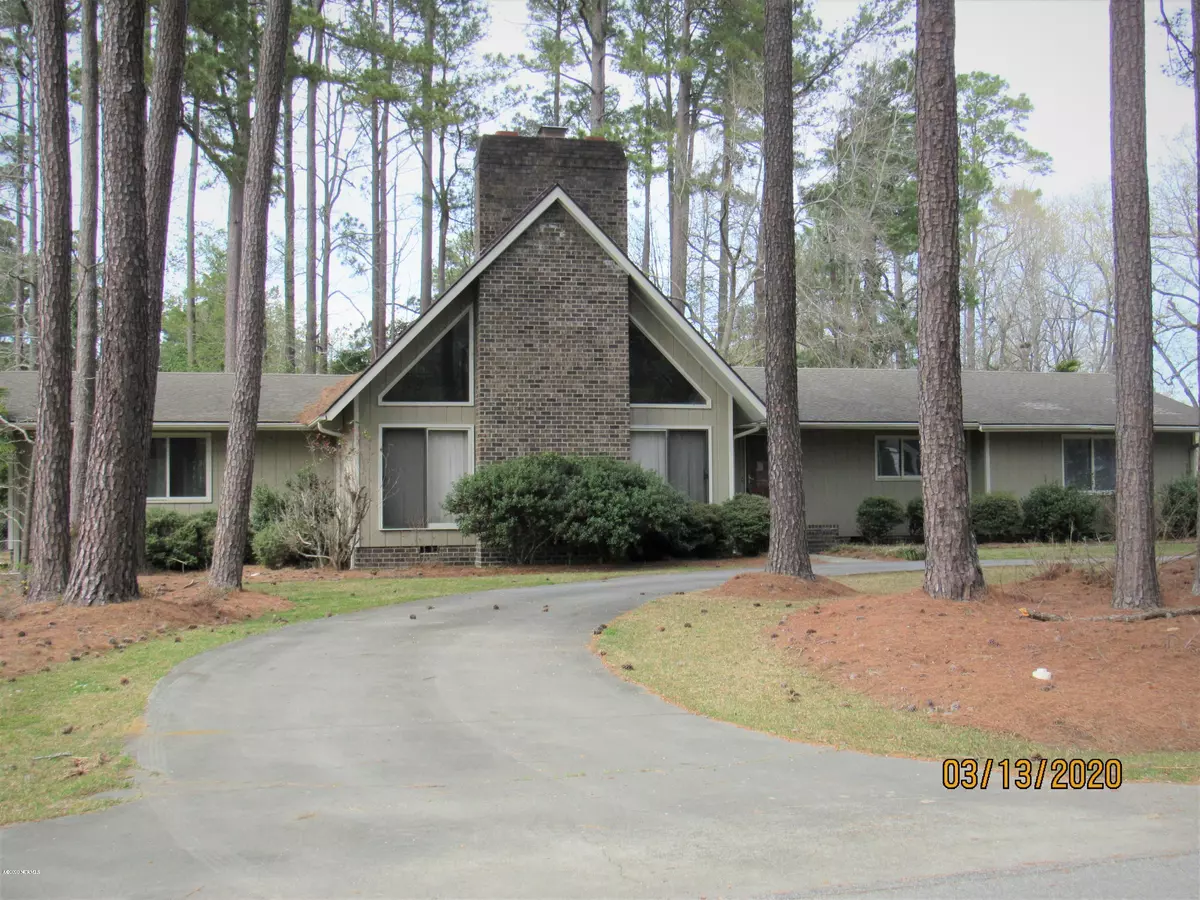$215,000
$259,900
17.3%For more information regarding the value of a property, please contact us for a free consultation.
529 Ole Farm TRL Whiteville, NC 28472
3 Beds
3 Baths
2,381 SqFt
Key Details
Sold Price $215,000
Property Type Single Family Home
Sub Type Single Family Residence
Listing Status Sold
Purchase Type For Sale
Square Footage 2,381 sqft
Price per Sqft $90
Subdivision Runnymeade
MLS Listing ID 100214278
Sold Date 08/31/20
Style Wood Frame
Bedrooms 3
Full Baths 2
Half Baths 1
HOA Y/N No
Originating Board North Carolina Regional MLS
Year Built 1987
Annual Tax Amount $3,212
Lot Size 0.610 Acres
Acres 0.61
Lot Dimensions 137 x 194
Property Sub-Type Single Family Residence
Property Description
Contemporary appearance, but well designed floor plan. Entering the large front foyer, span left into the grand family room with Cathedral ceiling, exposed beams, stone fireplace and a wet bar! Beautiful wood floors is also an added bonus. Master bedroom suite has its own private deck. Not to forget about the other two bedrooms and loft near the family room. Boasting a beautiful kitchen with breakfast room and adjoining formal dining room. An added bonus is the family room with half bath......could be the most fantastic office. Detached garage, fenced back yard and a most desirable neighborhood....Runnymeade, Whiteville NC
Location
State NC
County Columbus
Community Runnymeade
Zoning Residential
Direction From J Ray Realty, drive south on J K Powell Blvd, turn left onto Washington Street, around the courthouse on Jefferson Street. Drive East, at intersection of Spivey & Jefferson, turn left onto Spivey. Turn left onto Ole Farm Trail and property on the right.
Location Details Mainland
Rooms
Other Rooms Storage
Basement None
Primary Bedroom Level Primary Living Area
Interior
Interior Features Foyer, Master Downstairs, 9Ft+ Ceilings, Vaulted Ceiling(s), Ceiling Fan(s), Eat-in Kitchen, Walk-In Closet(s)
Heating Heat Pump
Cooling Central Air
Flooring Carpet, Wood
Window Features Thermal Windows,Blinds
Appliance Vent Hood, Stove/Oven - Electric, Refrigerator, Dishwasher
Laundry Hookup - Dryer, Washer Hookup, Inside
Exterior
Parking Features Circular Driveway, Lighted, On Site, Paved
Garage Spaces 1.0
Pool None
Waterfront Description None
Roof Type Composition
Accessibility None
Porch Open, Covered, Deck, Porch, Screened
Building
Lot Description Open Lot
Story 1
Entry Level One
Foundation Block, Raised
Sewer Municipal Sewer
Water Municipal Water
New Construction No
Others
Tax ID 0060685
Acceptable Financing Cash, Conventional, FHA, USDA Loan
Listing Terms Cash, Conventional, FHA, USDA Loan
Special Listing Condition None
Read Less
Want to know what your home might be worth? Contact us for a FREE valuation!

Our team is ready to help you sell your home for the highest possible price ASAP






