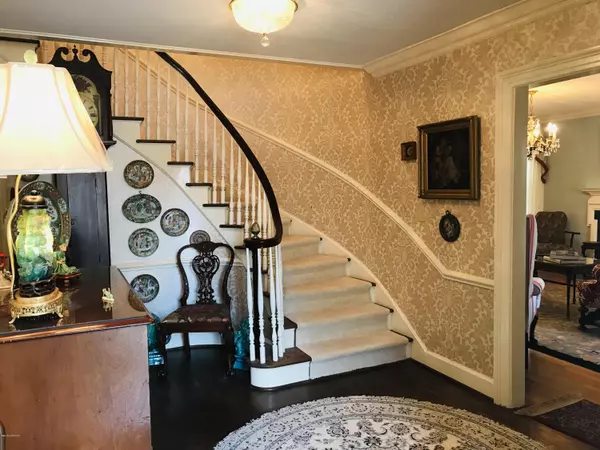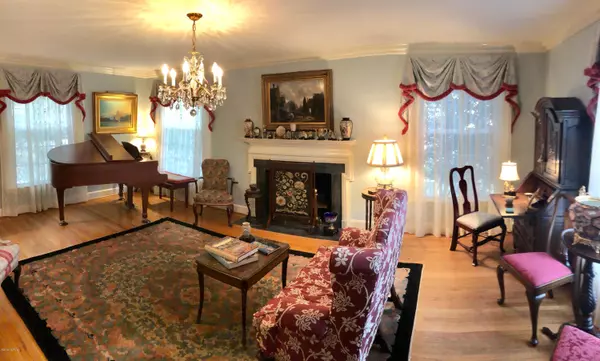$275,000
$289,000
4.8%For more information regarding the value of a property, please contact us for a free consultation.
104 Barrus AVE Clinton, NC 28328
4 Beds
4 Baths
4,383 SqFt
Key Details
Sold Price $275,000
Property Type Single Family Home
Sub Type Single Family Residence
Listing Status Sold
Purchase Type For Sale
Square Footage 4,383 sqft
Price per Sqft $62
Subdivision Not In Subdivision
MLS Listing ID 100147763
Sold Date 01/03/20
Style Wood Frame
Bedrooms 4
Full Baths 4
HOA Y/N No
Originating Board North Carolina Regional MLS
Year Built 1957
Lot Size 1.270 Acres
Acres 1.27
Lot Dimensions irregular
Property Sub-Type Single Family Residence
Property Description
Beautifully updated and meticulously maintained 4BR/4 Bath home. Close to Historical District and convenient to downtown, schools, and Wellness Center. Large rooms and new vinyl replacement windows. A grand circular stairway graces the foyer that leads to a living room, dining room, totally remodeled kitchen, family/sunroom and bedroom w/ full bath. Upstairs has 3 more spacious bedrooms and a totally remodeled, travertine marble master bathroom, and another full bath.The family will spend a lot of time in this cozy walk out basement featuring a home theater w/big screen TV and surround sound, bar, bar stools and ice maker-all staying, dining area with fireplace, sitting/game rm. and full bath.Gaze out french doors onto amazing brick patio w/ water fountain A Screen Porch overlooking patio and large, private back yard, sits in front of kitchen windows and between Den and Dining Rm with 2 connecting doors to those rooms -perfect for entertaining. David Witherspoon Rose garden adorns entrance. 2 car garage. Newer Trane Natural Gas HVAC. Many personal items staying. Several personal items for sale. Ask agent for list. 1-year home warranty negotiable. 1,328+/- Sq. Ft. of 4383+/- heated sq. footage is in the basement.
Location
State NC
County Sampson
Community Not In Subdivision
Zoning RA20
Direction From Downtown Clinton, follow Main Street toward Historic District and turn left onto Barrus Ave. Home on Right. See sign. From Sunset Ave., turn onto Finch St at Sunset Ave. School. In 2 blocks, Finch St. Becomes Barrus Ave. Home on Right. Approx. 1 hour from Raleigh and Wilmington and coastal areas via I-40. Approx 35 minutes to Fayetteville via. Hwy. 24 ( newly 3 land all the way) and Goldsbor
Location Details Mainland
Rooms
Other Rooms Fountain
Basement Finished, Full
Primary Bedroom Level Non Primary Living Area
Interior
Interior Features Foyer, Ceiling Fan(s), Home Theater, Pantry, Walk-in Shower, Wet Bar, Walk-In Closet(s)
Heating Electric, Forced Air, Natural Gas
Cooling Central Air
Flooring Bamboo, Carpet, Marble, Tile, Wood
Fireplaces Type Gas Log
Fireplace Yes
Window Features Thermal Windows,Blinds
Appliance Washer, Stove/Oven - Electric, Refrigerator, Microwave - Built-In, Ice Maker, Humidifier/Dehumidifier, Dryer, Disposal, Dishwasher, Cooktop - Electric, Convection Oven
Exterior
Exterior Feature Irrigation System, Gas Logs
Parking Features Circular Driveway, Paved
Garage Spaces 2.0
Utilities Available Natural Gas Connected
Roof Type Architectural Shingle
Porch Covered, Porch, Screened
Building
Story 2
Entry Level Two
Foundation Permanent
Sewer Municipal Sewer
Water Municipal Water
Structure Type Irrigation System,Gas Logs
New Construction No
Others
Tax ID 15102804001
Acceptable Financing Cash, Conventional, FHA, VA Loan
Listing Terms Cash, Conventional, FHA, VA Loan
Special Listing Condition None
Read Less
Want to know what your home might be worth? Contact us for a FREE valuation!

Our team is ready to help you sell your home for the highest possible price ASAP






