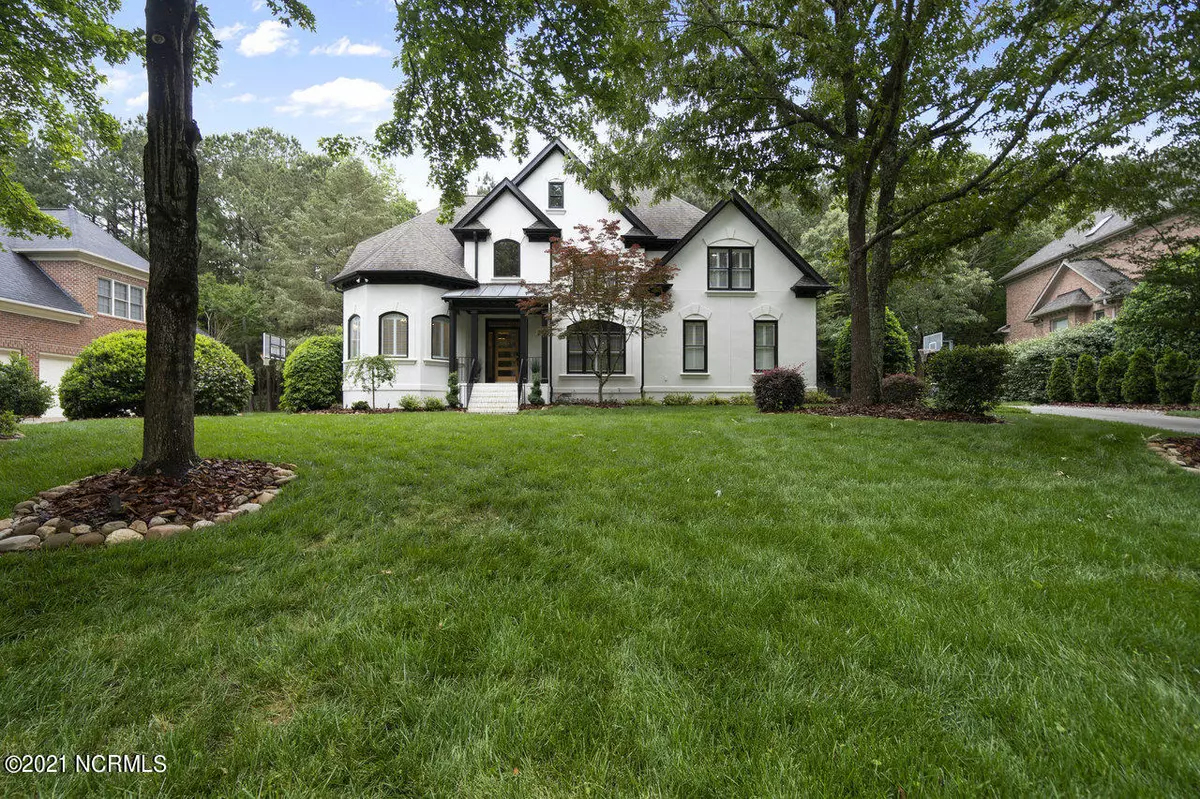$900,000
$878,000
2.5%For more information regarding the value of a property, please contact us for a free consultation.
15442 Ballantyne Country Club DR Charlotte, NC 28277
4 Beds
4 Baths
3,287 SqFt
Key Details
Sold Price $900,000
Property Type Single Family Home
Sub Type Single Family Residence
Listing Status Sold
Purchase Type For Sale
Square Footage 3,287 sqft
Price per Sqft $273
MLS Listing ID 100272212
Sold Date 07/06/21
Bedrooms 4
Full Baths 3
Half Baths 1
HOA Fees $1,452
HOA Y/N Yes
Originating Board North Carolina Regional MLS
Year Built 1996
Annual Tax Amount $5,969
Lot Size 0.370 Acres
Acres 0.37
Lot Dimensions 93x168x107x155
Property Sub-Type Single Family Residence
Property Description
Rare find in Ballantyne Country Club - completely updated MODERN home. Retreat in your spacious secluded backyard that can hold a pool, fireplace, half sport court or whatever you fancy. Generous screened in back porch gives you the coveted outdoor living and dining lifestyle you seek.
Enjoy the Charlotte lifestyle in the fabulous 4 bedroom, 3.5 bath home. Built in 1996 with a clean and well-planned 3287 sqft floorplan.
Upon entry to your home, sit in the executive office and view golfers out on the #7 hole. A master ensuite on the main level has Ocean marble tile throughout, double sinks, a stand alone tub, zero shower entry and separate his and her custom shelving closets. An open kitchen/family room space with a 8 1/4 ft wide White Macabus quartzite waterfall island as the centerpiece offers transitional ease for family time or entertaining friends. A Jack & Jill bedroom suite, guest ensuite and bonus room upstairs offer extra space for children or visitors.
And with membership to the Country Club enjoy slide pool, fitness center, tennis courts, golf courses and social activities. Walking trails, parks, playgrounds, basketball courts, dog parks and mature natural landscaping plus 24 hour security make this house your ideal home to live in Charlotte.
Brand-new - Painted Exterior Hard Coat Stucco, MODERN wood front door, High-end Picture molding in foyer up 2 levels with Restoration Hardware MODERN light fixture, Glass French doors to executive office, Updated powder room with all new cabinet, sink, toilet, and quartz countertop with high-end wallpaper, Master bedroom hardwood floors, master bathroom new cabinets, marble, zero-entry shower w/ glass enclosure, and free- standing tub and European toilet, Matte-black hardware throughout home including door jams, handles, light and bathroom fixtures, etc.... come see for yourself.
Location
State NC
County Mecklenburg
Community Other
Zoning R173
Direction - Follow I-77 to I-485 East. - Take I-485 to exit 61 at Johnston Road. - At the top of the exit ramp, veer right. - Follow Johnston Road (Highway 521) south past the traffic light and the monuments at Ballantyne Commons Parkway. - Turn right into Ballantyne Country Club at the stone entrance at Ballantyne Crossing Avenue.
Location Details Mainland
Rooms
Basement Crawl Space
Primary Bedroom Level Non Primary Living Area
Interior
Interior Features Master Downstairs, Ceiling Fan(s), Walk-in Shower, Wet Bar, Eat-in Kitchen
Heating Gas Pack, Forced Air
Cooling Central Air
Flooring Carpet, Tile, Wood
Fireplaces Type Gas Log
Fireplace Yes
Appliance Vent Hood, Refrigerator, Microwave - Built-In, Humidifier/Dehumidifier, Dishwasher, Cooktop - Gas
Laundry Hookup - Dryer, Washer Hookup, Inside
Exterior
Exterior Feature Gas Logs
Parking Features Paved, Secured
Garage Spaces 2.0
Pool None
Waterfront Description None
Roof Type Architectural Shingle
Porch Patio, Screened
Building
Lot Description On Golf Course
Story 2
Entry Level Two
Sewer Community Sewer
Water Municipal Water
Structure Type Gas Logs
New Construction No
Others
Tax ID 22337319
Acceptable Financing Cash, Conventional, FHA, VA Loan
Listing Terms Cash, Conventional, FHA, VA Loan
Special Listing Condition None
Read Less
Want to know what your home might be worth? Contact us for a FREE valuation!

Our team is ready to help you sell your home for the highest possible price ASAP






