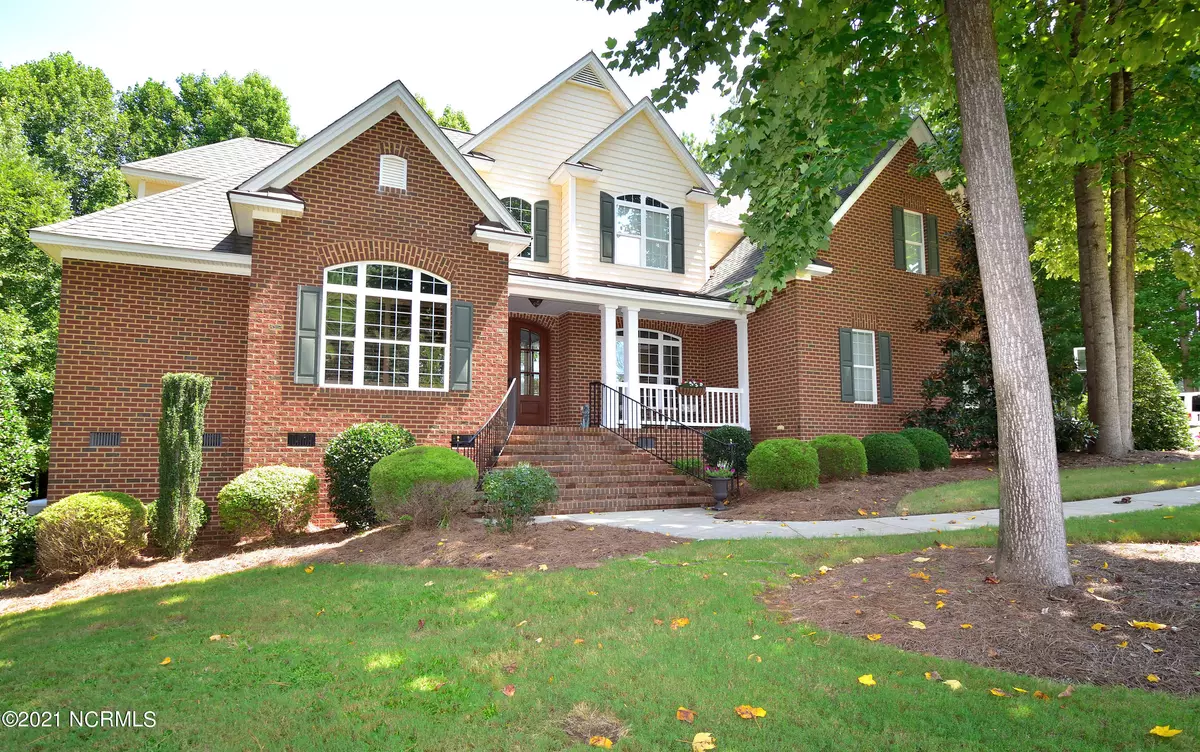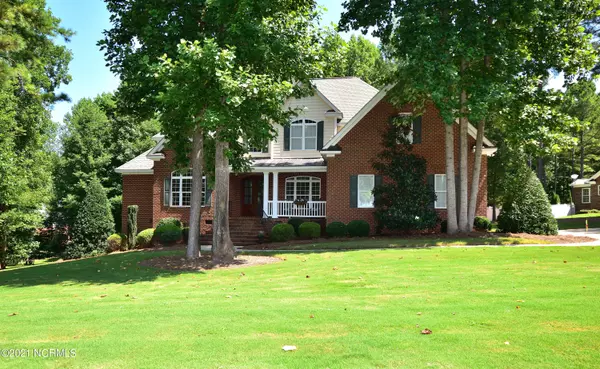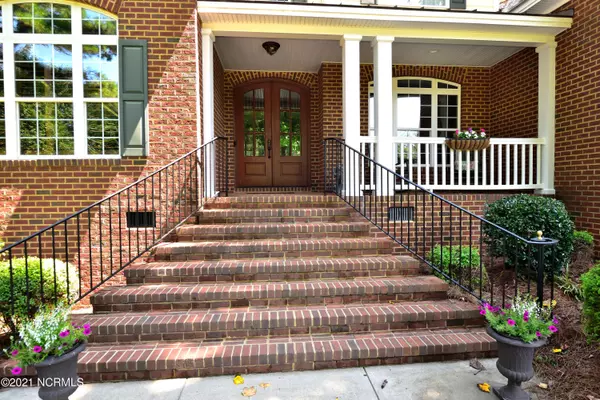$715,000
$725,000
1.4%For more information regarding the value of a property, please contact us for a free consultation.
3312 Timber Creek DR Rocky Mount, NC 27804
3 Beds
5 Baths
4,841 SqFt
Key Details
Sold Price $715,000
Property Type Single Family Home
Sub Type Single Family Residence
Listing Status Sold
Purchase Type For Sale
Square Footage 4,841 sqft
Price per Sqft $147
Subdivision Timber Creek
MLS Listing ID 100285661
Sold Date 10/19/21
Style Wood Frame
Bedrooms 3
Full Baths 5
HOA Fees $400
HOA Y/N Yes
Originating Board North Carolina Regional MLS
Year Built 2008
Lot Size 1.260 Acres
Acres 1.26
Lot Dimensions Irregular
Property Description
Exquisite Custom Built one owner home in the desired Timber Creek subdivision. There are too many features to list them all! This 5 bedroom, 5 full baths has everything you will want! You just can't help but notice all of the luxury finishes this home has to offer. Upon entering the custom made cherry double front door, you will be welcomed by the 4 inch cherry flooring and 3 piece crown throughout the main portion of the downstairs. The office/study is warm and inviting with its coffered ceilings. Just the perfect place to work from home. Formal living room with a gas logged fire place and a formal dining room are just the right size for entertaining. The kitchen is filled with custom surprises and space galore! From the self closing cabinet drawers, the high end granite, the pot filler over the gas cook top, the double convection ovens to the warming drawer below! A large walk in pantry for any additional storage space. There breakfast room provides a built in buffet/hutch with a wine cooler included. There are custom cherry wood columns surrounding the breakfast bar to give a slight separation to the spacious and oversized family room with the home's second fireplace. The large master suite features a double trey ceiling with ambient lighting, a entrance to the covered porch and a custom master bath and huge walk in closet. Upstairs you will find 2 other bedrooms with their own full bath and 2 more bedrooms with a connecting Jack & Jill bath. There is also a spacious bonus room with a wet bar. WAIT! There is more! The well manicured landscaped yard is the perfect home for the heated inground salt water swimming pool. This area features a separate covered grilling area. Such a wonderful backyard oasis! This home has not 1 but 3 HVACS with one designated just for the master suite. This home is truly a MUST SEE to appreciate all the features it has to offer. Timber Creek is quick and easy access to major highway! Schedule your showing today!
Location
State NC
County Nash
Community Timber Creek
Zoning R30
Direction West on US 64 Bypass to Old Carriage Road. Turn right from ramp to go northbound on Old Carriage Road. Turn left onto Timber Creek Drive. House will be on the right.
Location Details Mainland
Rooms
Basement Crawl Space
Primary Bedroom Level Primary Living Area
Interior
Interior Features Foyer, Solid Surface, Master Downstairs, 9Ft+ Ceilings, Tray Ceiling(s), Vaulted Ceiling(s), Ceiling Fan(s), Pantry, Walk-in Shower, Wet Bar, Eat-in Kitchen, Walk-In Closet(s)
Heating Heat Pump
Cooling Central Air
Flooring Carpet, Tile, Wood
Fireplaces Type Gas Log
Fireplace Yes
Window Features Blinds
Appliance Double Oven, Dishwasher, Cooktop - Gas
Laundry Inside
Exterior
Exterior Feature Irrigation System
Parking Features Paved
Garage Spaces 2.0
Pool In Ground
Roof Type Architectural Shingle
Porch Covered, Patio, Porch
Building
Lot Description Corner Lot
Story 2
Entry Level Two
Sewer Septic On Site
Water Municipal Water
Structure Type Irrigation System
New Construction No
Others
Tax ID 382106481001
Acceptable Financing Cash, Conventional, VA Loan
Listing Terms Cash, Conventional, VA Loan
Special Listing Condition None
Read Less
Want to know what your home might be worth? Contact us for a FREE valuation!

Our team is ready to help you sell your home for the highest possible price ASAP






