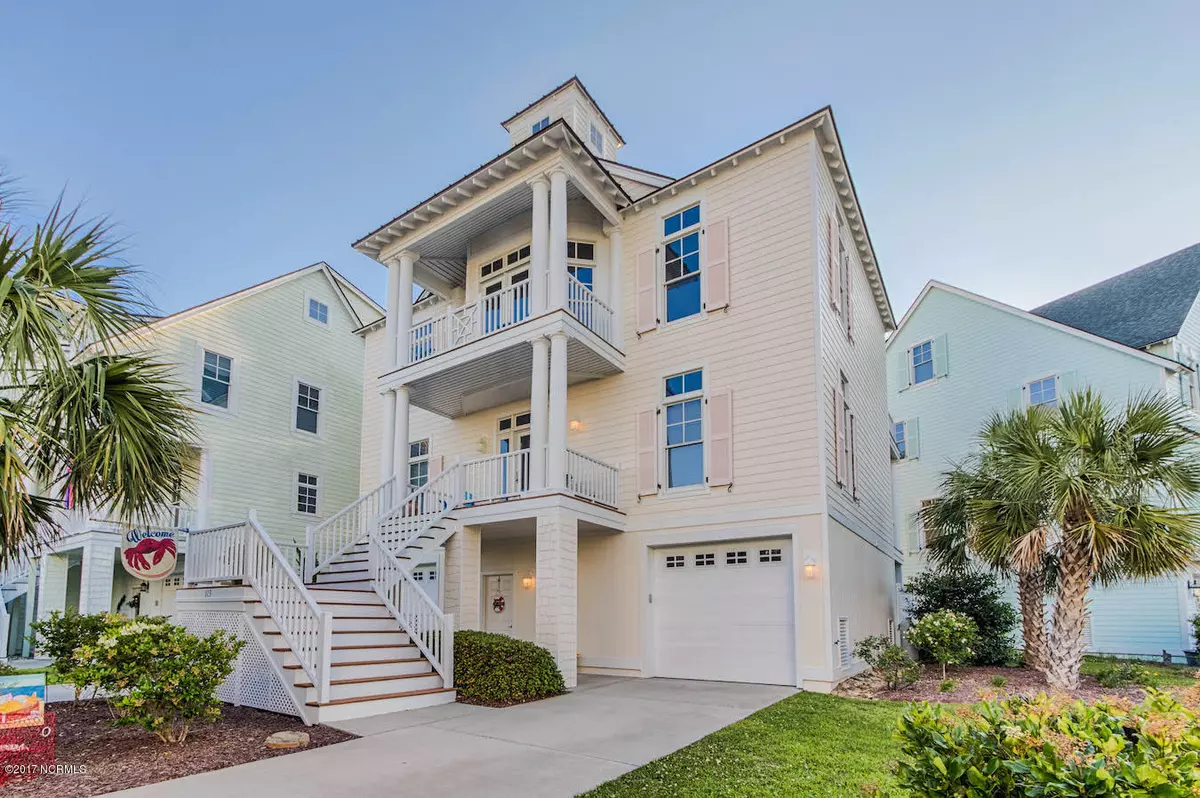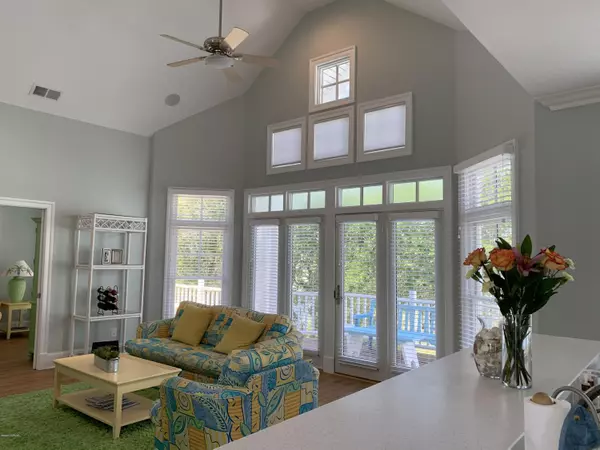$584,500
$595,900
1.9%For more information regarding the value of a property, please contact us for a free consultation.
113 Sound Side DR Atlantic Beach, NC 28512
4 Beds
4 Baths
2,137 SqFt
Key Details
Sold Price $584,500
Property Type Single Family Home
Sub Type Single Family Residence
Listing Status Sold
Purchase Type For Sale
Square Footage 2,137 sqft
Price per Sqft $273
Subdivision Bay Ridge
MLS Listing ID 100180049
Sold Date 01/28/21
Style Wood Frame
Bedrooms 4
Full Baths 3
Half Baths 1
HOA Fees $1,500
HOA Y/N Yes
Originating Board North Carolina Regional MLS
Year Built 2005
Lot Size 6,839 Sqft
Acres 0.16
Lot Dimensions 35x43x37x137x11x34x85
Property Sub-Type Single Family Residence
Property Description
Reverse floor plan, with great room on third floor overlooking the backyard and common area. Large decks on back great for entertaining. You must see this one to appreciate the thought, love and care that has gone into this pristine home. Original owner and never rented - Porches and decks are in abundance overlooking beautiful landscaping. Wonderful outside shower! Amenities include clubhouse with outdoor fireplace and zero entry pool, walkway to island in the sound (golf cart accessible), and private tram for beach access. Furnished except for SMALL list of items that do not convey. All you need to do is bring your suitcase!
Location
State NC
County Carteret
Community Bay Ridge
Zoning Residential
Direction Hwy 58 to Cottages at Bay Ridge. Turn right once enter subdivision. Home will be on the left just after curve. Sign on property.
Location Details Island
Rooms
Basement None
Primary Bedroom Level Non Primary Living Area
Interior
Interior Features Foyer, Solid Surface, Elevator, 9Ft+ Ceilings, Ceiling Fan(s), Pantry, Reverse Floor Plan, Walk-in Shower, Eat-in Kitchen, Walk-In Closet(s)
Heating Heat Pump
Cooling Central Air
Flooring Carpet, Tile, Wood
Fireplaces Type Gas Log
Fireplace Yes
Window Features Thermal Windows,Blinds
Appliance Water Softener, Washer, Stove/Oven - Electric, Refrigerator, Microwave - Built-In, Dryer, Disposal, Dishwasher
Laundry Inside
Exterior
Exterior Feature Outdoor Shower, Gas Logs
Parking Features On Site, Paved
Garage Spaces 2.0
Waterfront Description Sound Side,Waterfront Comm
Roof Type Architectural Shingle
Porch Covered, Deck, Porch
Building
Story 3
Entry Level Three Or More
Foundation Other, Slab
Sewer Community Sewer
Water Municipal Water
Structure Type Outdoor Shower,Gas Logs
New Construction No
Others
Tax ID 6375.14.43.1568000
Acceptable Financing Cash, Conventional
Listing Terms Cash, Conventional
Special Listing Condition None
Read Less
Want to know what your home might be worth? Contact us for a FREE valuation!

Our team is ready to help you sell your home for the highest possible price ASAP






