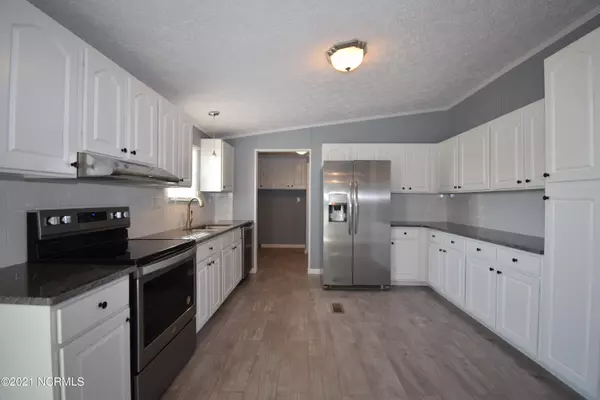$185,000
$189,900
2.6%For more information regarding the value of a property, please contact us for a free consultation.
3485 Tobba CT Ayden, NC 28513
3 Beds
3 Baths
2,050 SqFt
Key Details
Sold Price $185,000
Property Type Manufactured Home
Sub Type Manufactured Home
Listing Status Sold
Purchase Type For Sale
Square Footage 2,050 sqft
Price per Sqft $90
Subdivision Abbott Farms
MLS Listing ID 100301374
Sold Date 01/18/22
Style Wood Frame
Bedrooms 3
Full Baths 2
Half Baths 1
HOA Y/N No
Originating Board Hive MLS
Year Built 2003
Lot Size 0.500 Acres
Acres 0.5
Lot Dimensions 100x220
Property Sub-Type Manufactured Home
Property Description
Remodeled and looks great in a beautiful country setting! New LVP flooring throughout entire home, except new tile floors in kitchen and bathrooms. Vaulted ceiling in living room and kitchen. Kitchen has new granite counter tops, tile backsplash and stainless steel appliances. Den with fireplace. Split bedroom floor plan. Master bedroom has a sitting room as well. Master bath has new counter top on the double sink vanity, new tiled shower, new freestanding soaking tub, and large walk-in closet. 3 additional bedrooms on the other side of the home. Hall bathroom has new vanity and tiled shower. Laundry room and a half bath leads to the new deck off the back of the home. New roof and heat pump.
Location
State NC
County Pitt
Community Abbott Farms
Zoning 02
Direction S Memorial Drive turn right onto Reedy Branch Rd, right onto NC-903 S, left onto Jolly Rd, right onto Abbott Farm Rd, left onto Tobba Crt. House on left.
Location Details Mainland
Rooms
Basement Crawl Space
Primary Bedroom Level Primary Living Area
Interior
Interior Features Master Downstairs, 9Ft+ Ceilings, Ceiling Fan(s), Walk-in Shower, Walk-In Closet(s)
Heating Electric, Heat Pump
Cooling Central Air
Flooring LVT/LVP, Tile
Fireplaces Type Gas Log
Fireplace Yes
Window Features Thermal Windows,Blinds
Appliance Vent Hood, Stove/Oven - Electric, Refrigerator, Dishwasher
Laundry Inside
Exterior
Parking Features Paved
Utilities Available Community Water
Roof Type Composition
Porch Deck
Building
Story 1
Entry Level One
Sewer Septic On Site
New Construction No
Others
Tax ID 64324
Acceptable Financing Cash, Conventional, FHA, VA Loan
Listing Terms Cash, Conventional, FHA, VA Loan
Special Listing Condition None
Read Less
Want to know what your home might be worth? Contact us for a FREE valuation!

Our team is ready to help you sell your home for the highest possible price ASAP






